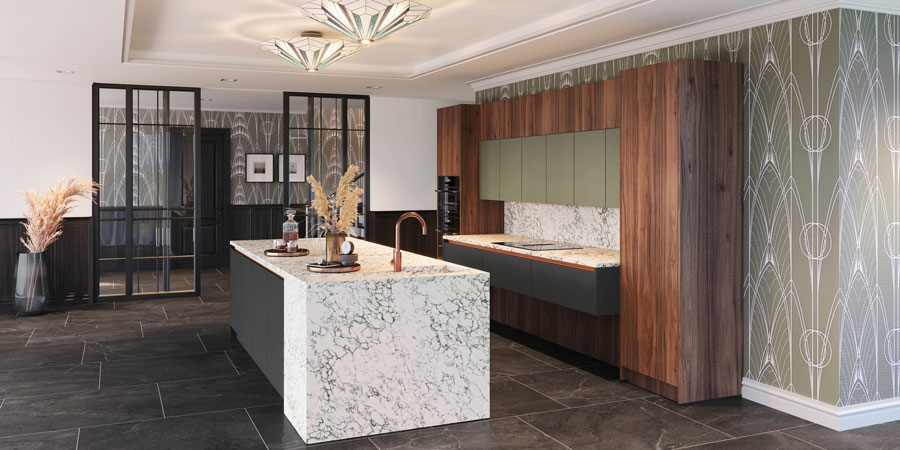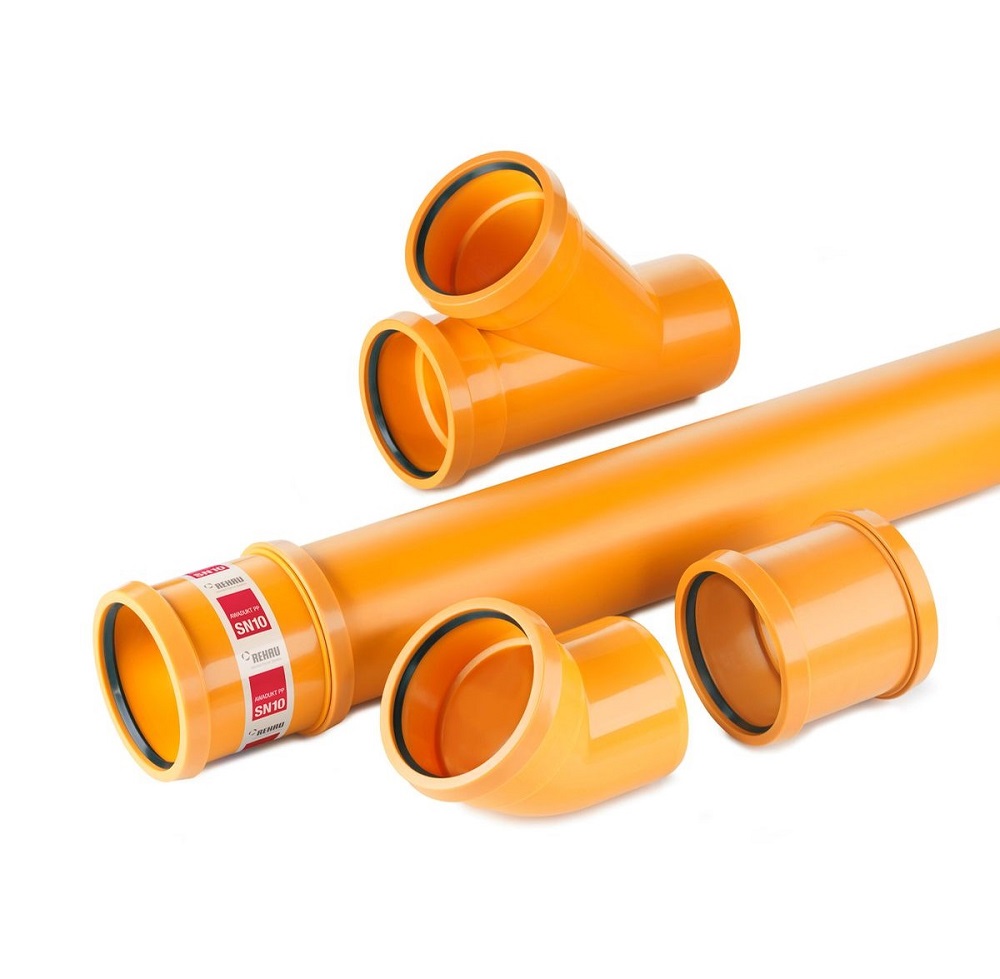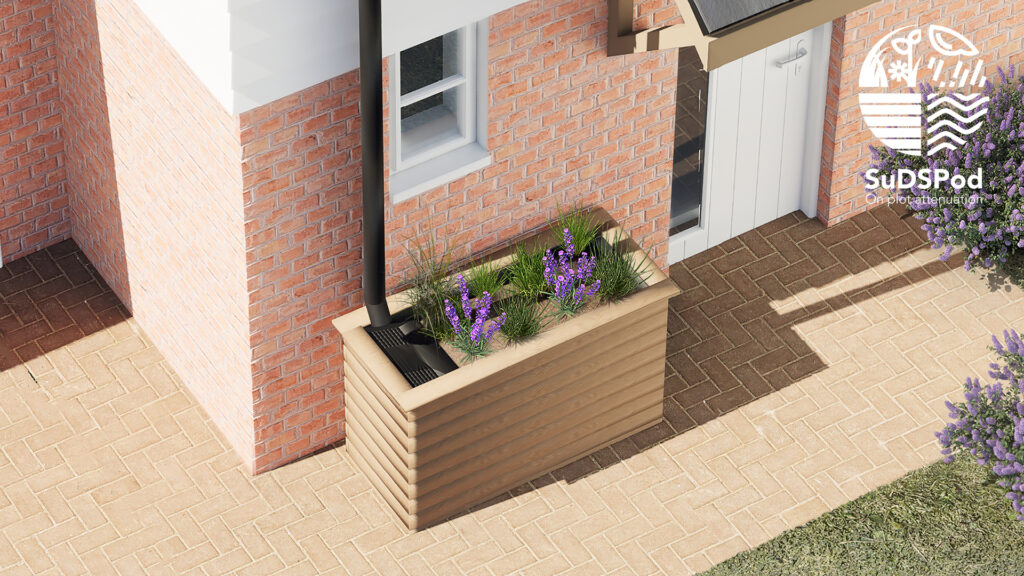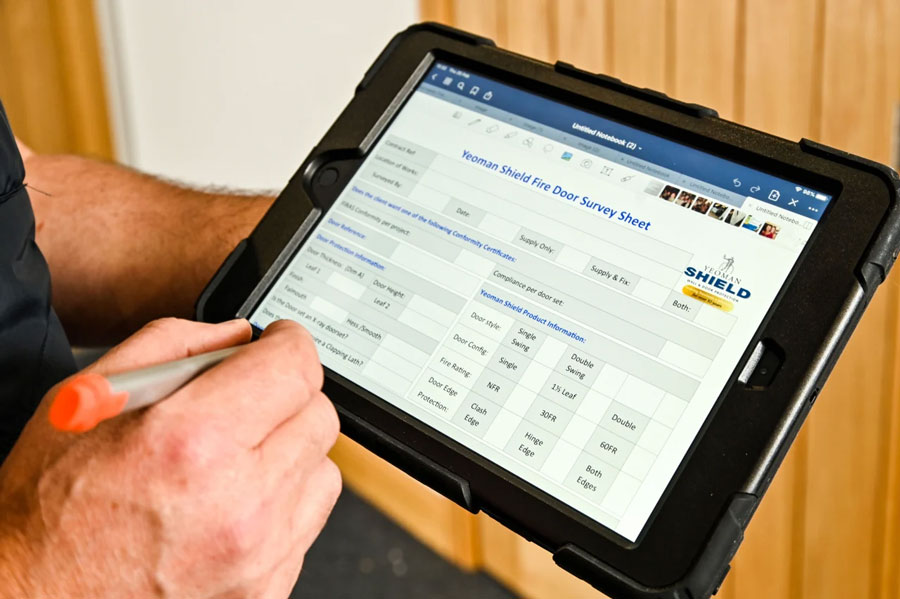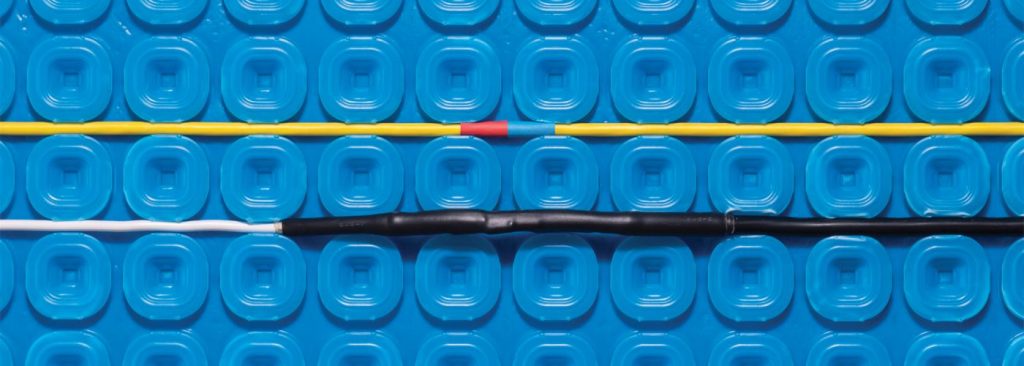Flood preparation
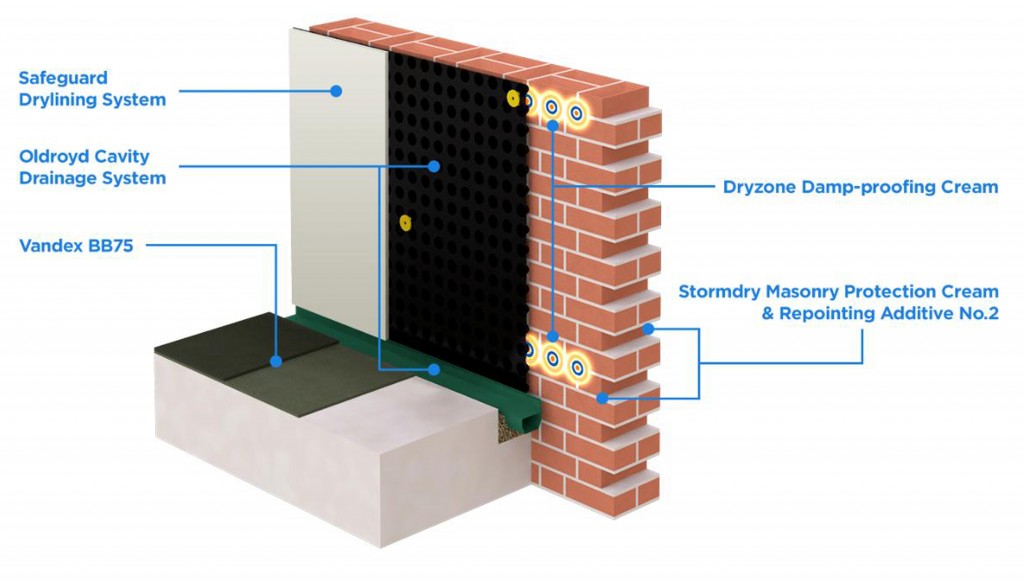
This winter once again sees an area of the country ravaged by floods. While most recently Cumbria, followed by north Lancashire and Northumbria, has been hardest hit, last year it was the south – especially Somerset and the Thames and Surrey river valleys. Indeed, January 2014 saw the wettest start to the year southern England had experienced since records began in 1910, according to the Met Office. Although experts argue about what will happen in the future and why, the consensus is that – thanks to climate change – we can expect more rainfall, and more flooding in the future.
Flooding is an emotive issue. For those it happens to it takes a financial, physical and emotional toll. With the UK’s growing population and an ongoing demand for new homes, the truth of the matter is that we do have to build houses in areas which may flood sometimes. The important thing is to design and build those homes to best cope with the flooding they may face.
Considering location
According to the Environment Agency, there are over five million homes in England and Wales that are at risk of flooding. The Agency classifies the risk of an area flooding in three categories: level 1 is low risk; level 2 is moderate risk; and level 3 is high risk. If a proposed development lies in an area of high or moderate risk, then planning applications will require a Flood Risk Assessment (FRA) for that site.
An important design consideration is the type of flooding that is likely to occur because this will affect how long the flooding could last. Groundwater flooding, caused when the ground becomes saturated and the water table rises, can last for months; sea or river flooding can last days or weeks; infrastructure failure such as reservoir or canal floods can last hours or days. The likely depth of flooding will also impact on design. Do you need to design and construct the house to be flood-resistant, flood-resilient, or both?
A flood-resistant house is constructed so that water cannot get into the building and cause damage. Flood-resilience means constructing the house so that although water may enter, the impact is lessened, structural integrity is maintained and drying and cleaning is made easier.
Government guidance document Improving the Flood Performance of New Buildings suggests that for low water depths, a ‘water exclusion strategy’ should be employed. A ‘water entry strategy’ is needed for higher water levels, with the guidance noting that a difference in water level of over 0.6 m between inside and outside can possibly cause significant structural damage to standard masonry buildings.
Designing in flood resistance
The best way to stop water penetrating is to use waterproof concrete and seal all construction joints. For the floor slab, one solution is a waterproofing slurry, such as Vandex Super. This can be dry sprinkled onto the surface once the new slab can take the weight of a man and worked in using a hand or power trowel.
Construction joints should also be treated with waterproofing slurry, along with an expanding waterstop such as Vandex Expaseal B Plus. The waterstop is installed at the centre of the joint between floor and wall, expanding on contact with water to form a positive seal against the concrete.
In areas where the water will be coming through the ground, build the walls off the slab, removing the vulnerable vertical joint between floor and wall. Then use a waterproofing mortar, such as Vandex UniMortar 1, to form an internal fillet around the perimeter.
If the slab is poured between the walls, apply an elasticised waterproofing slurry – for example Vandex BB75 E – together with construction joint tape to the junction between wall and floor. This solution requires loading with a screed, as this would be subject to negative water pressure.
Services coming in through walls and floors should be designed to be watertight. If the services are penetrating concrete, a waterstop should be installed around the service before the concrete is poured to form a consistent seal. Services through masonry walls need a collar, which can be formed using waterproofing mortar and an elasticised waterproofing slurry.
Designing in flood resilience
When designing for flood resilience, the goal is to make it as easy as possible to clean the interior of a house after a flood. Floors and walls should be finished with an easily cleanable surface, such as tiles. If the floor surface isn’t water compatible, it should be easy to take up and replace.
Water compatible doors and woodwork should be considered. Electrical circuits and sockets should be situated above the expected water level and in a kitchen, appliances can be raised up off the floor.
Where the design flood level means that a water entry strategy is needed, a cavity drainage membrane can help with the management of flood water. A cavity drainage membrane, such as Oldroyd, directs the water down the walls into a perimeter drain with the water running to a sump where it can be evacuated using a pump.
Services penetrating walls treated with the cavity drainage membrane will require a collar detail using an overseal tape. Doors and windows should also be sealed.
When considering the right combination of measures and products, it may be necessary to get specialist advice from a consultant or from the technical team of a supplier such as Safeguard. As with any system designed to protect from or manage water, it is vital to get the detail right at the design and installation stages.
















