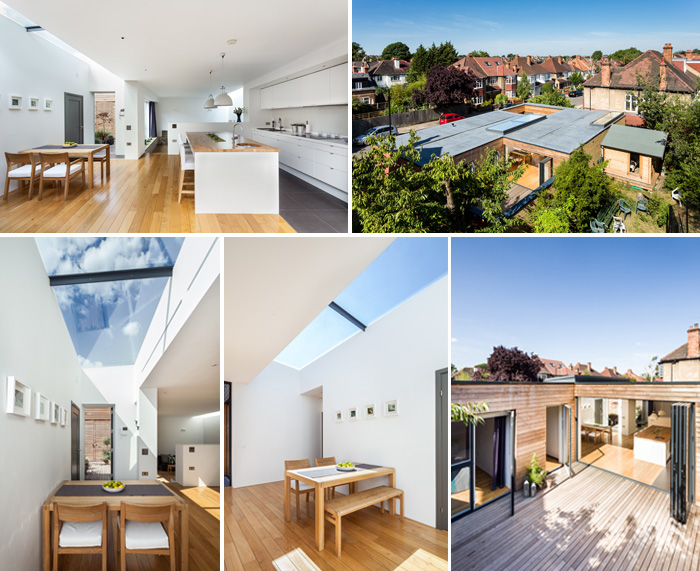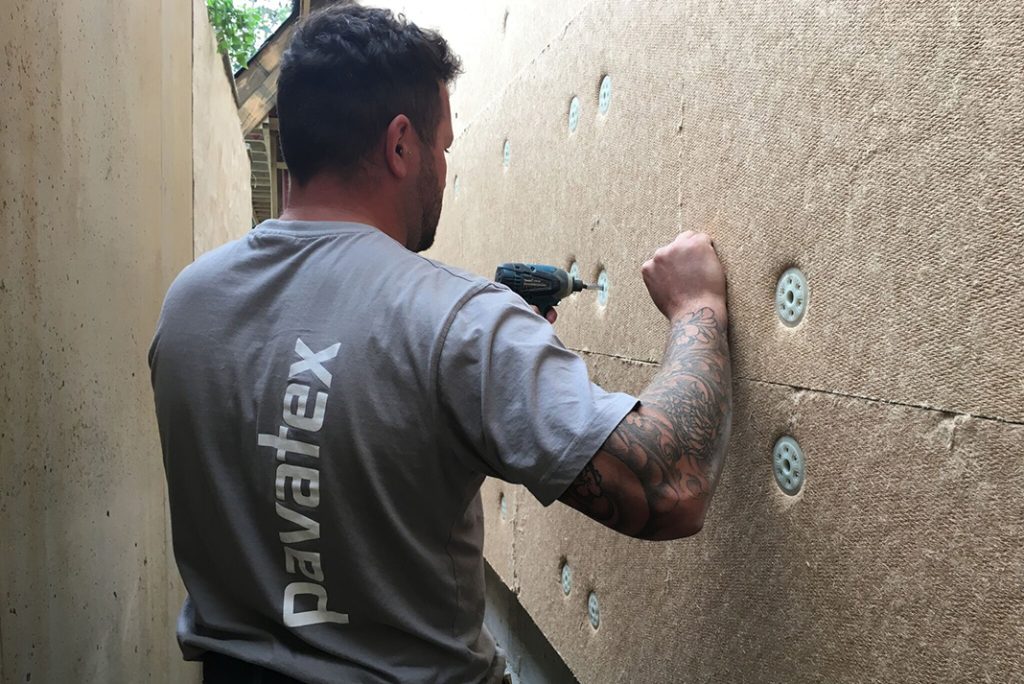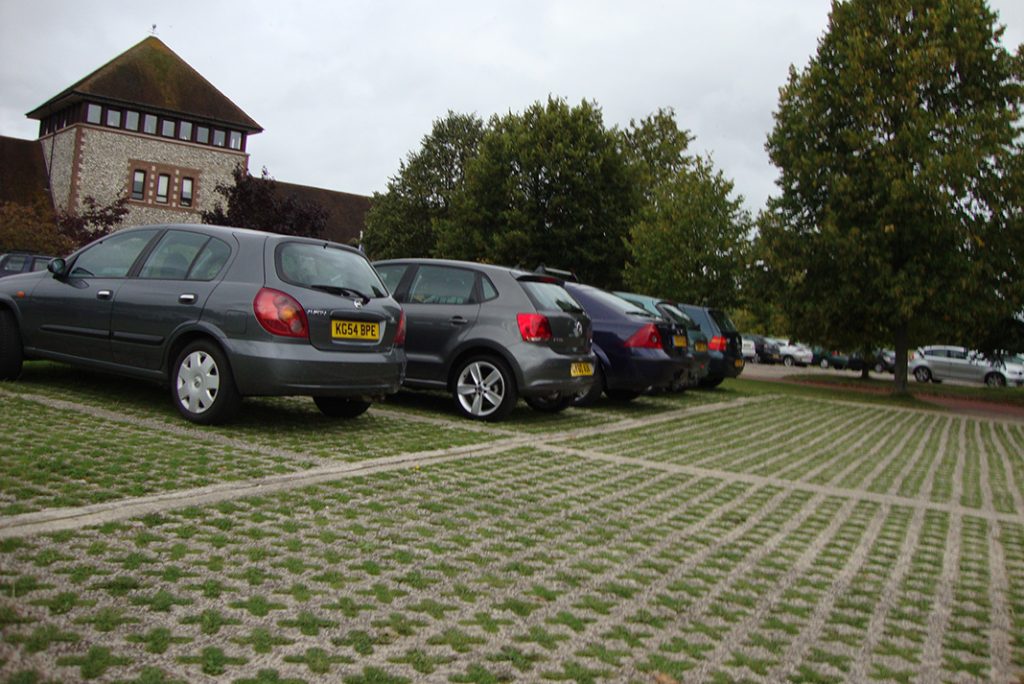Lighting up the neighbourhood

 Occupying a plot in East Dulwich, London, measuring just 17.1m x 11.5m, a private residence has used Glazing Vision’s Flushglaze rooflights to bring daylight into the property’s open-plan interiors and provide added dimension to its internal layout.
Occupying a plot in East Dulwich, London, measuring just 17.1m x 11.5m, a private residence has used Glazing Vision’s Flushglaze rooflights to bring daylight into the property’s open-plan interiors and provide added dimension to its internal layout.
Of critical importance to the design of this single-storey courtyard property was the need to maximise the access to natural daylight. Stephen Blowers, co-founder of Designcubed Architects, who led the project but also owns the property, invested in large amounts of glazing in the form of bi-fold doors out to the courtyards, floor to ceiling windows elsewhere, and 2 precision-engineered, Flushglaze rooflights.
Unable to build upwards and restricted by the planners to respect the building line and brickwork of the surrounding neighbourhood, Stephen decided on a clever, geometric courtyard concept. The exterior walls, composed of traditional blockwork and brick, were built to the outer perimeter of the plot, with courtyard areas created in the 2 corners diagonally opposite one another. These inner courtyard areas provide a quiet, private oasis and are enclosed by the flanks of the living quarters.
















