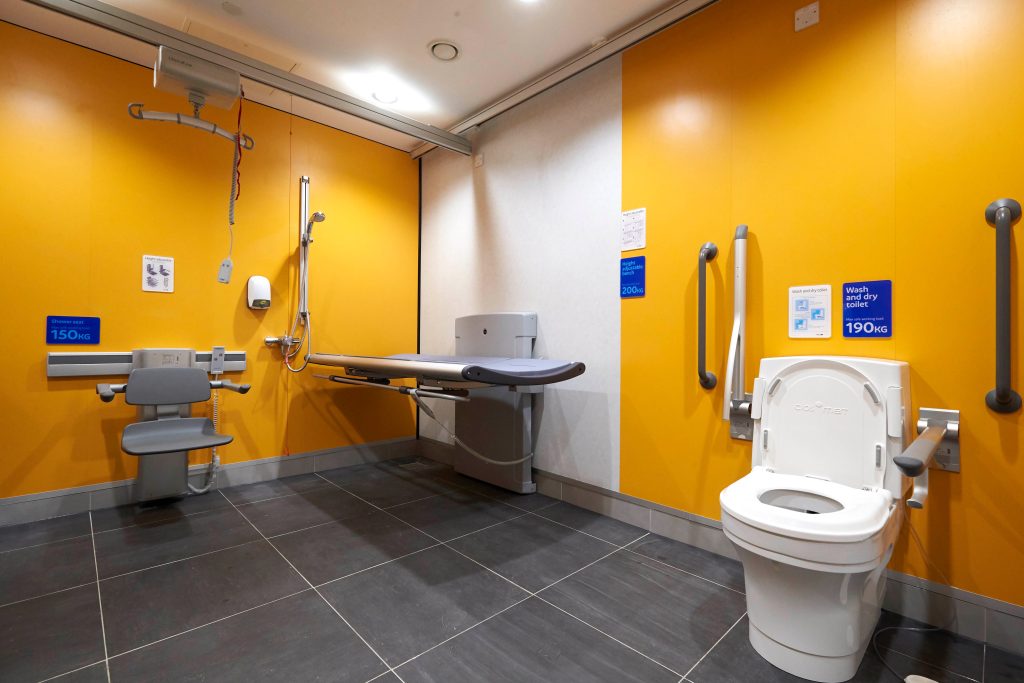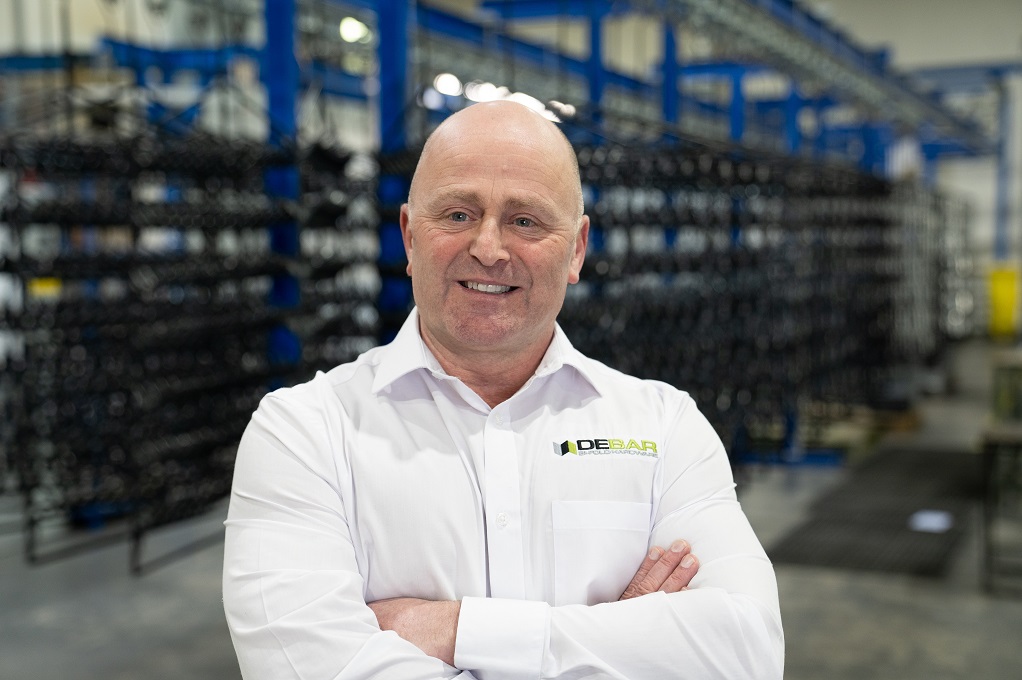Making bathrooms inclusive


Whenever there is talk of designing and building or refurbishing an accessible bathroom, in a domestic, public or commercial environment, inevitably the focus is on disability and usually considers solely a wheelchair user accessing that room. But accessibility involves so much more. Many disabled people need help to use the bathroom. And what about religious accessibility? Cultural accessibility? What about issues you may not perceive as a disability per se, such as continence?
Believe it or not, these all impact on the ‘perfect’ accessible bathroom. And it matters. We go to the toilet probably more than any other activity of daily living (ADL) – on average, eight times a day. We need to ‘go’ at home, at work, at play. And we will avoid places where we believe we can’t find suitable toilet facilities.
Accessibility and disability
Today, one in five people in the UK has a limiting condition and the need for accessible housing needs to be recognised: it affects 20% of the population. Some £500million is spent each year on home adaptations. The bathroom is the most common room to be adapted, with the toilet the most common fixture to be changed.
That one in five ratio above is only set to increase with our ageing and ever-fatter populations.
I mention obesity for a reason: helping anyone who has reduced lower limb mobility and strength is an effort for the carer. If the person needing support is overweight, it’s even harder – and riskier. That leads to falls, which impacts on the NHS.
The Lifetime Homes standard criteria have been amended to include potential future inclusion of a hoist, (affecting ceiling or wall strength, door clearance) and room layout to enable efficient movement of the hoist from bedroom to bathroom. Lifetime Homes also advises a ground floor WC.
Yet, away from home, the current wheelchair-accessible toilet criteria, laid down in the Building Regulations Approved Document M, has yet to address these issues. The closest it comes is that where only one WC is provided, it should be a unisex, wheelchair-accessible toilet. But many disabled people have other requirements. They need space, as they probably have a carer with them, they may need to be lifted, they may need changing.
In fact, we have just conducted a survey into this very subject:
- 33% of respondents said where they go is always dictated by availability of suitable toilets.
- 82% said they were more likely to visit places with suitable toilets
- 52% said space was an issue in existing toilet facilities
- 23% said they needed lifting facilities
There is already a solution – Changing Places toilets. Changing Places toilets should be provided in addition to conventional (Document M type) wheelchair accessible toilets. They are recommended under Building Regulations in all buildings accessible to the public – supermarkets, large retail premises, tourist attractions, transport hubs, educational buildings, hospitals etc. They are good practice under relevant British Standards- BS8300:2018.
The British Standard’s recommendations for a Changing Places toilet is probably the closest to a truly inclusive, accessible facility. It notes inclusion of a shower toilet in place of a conventional WC can positively impact on a user’s dignity and independence. The benefits of such a fixture go further: it does not just benefit disabled people, sparing them the indignity of having someone wipe their bottom. It answers cultural practices, such as those prevalent in Japan. It answers religious practices, such as those in the Islamic faith.
In the UK between 2001 and 2009 the Muslim population increased almost 10 times faster than the non-Muslim population. Latest figures put the number of Muslims in the UK at 2.7m. As with any religion, not all are strict adherents but fundamental practices are those of Qadaa’ al-Haajah and istinja where washing with water is required after bladder and/or bowel movement. Suitable facilities should be provided, therefore, to meet that need.
BS8300:2018 also specifically mentions school toilets, cross-referencing updated Department for Education Building Bulletin guidelines. New research shows teenagers with continence issues are at risk of underachieving at school. Over 10% of our schoolchildren have a continence problem. One in 10 senior primary teachers reports that at least one of their pupils was not toilet trained, with the result that up to 25 % of a child’s reception education could be missed because they are being taken out of class to be changed.
Research by the Bog Standard campaign for better school toilets maintains that over half the schools surveyed did not even have a disabled toilet.
The Department of Education recognises the broader interpretation of accessibility. Statutory Instrument No 2 specifies the number of toilets that pupils must have and lays down a minimum of one toilet for every 20 pupils over the age of five. The number of toilet facilities must be adequate with regard to age, gender, and any special requirements .
BB104 advises that toilets need to be strategically located for easy access, but says it is better to have fewer, well-equipped rooms than more toilet facilities that are under-equipped. All schools should have a hygiene room, which should have a ceiling track hoist, changing bench and shower, so toilet incidents can be effectively, hygienically dealt with.
Some Local education authorities (LEAs) now include a ceiling track hoist and shower toilet as standard within new-build schools, future-proofing the building for pupils and extending potential community use out of hours.
It is impossible to develop one design that is practical in terms of space and cost but the basic accessible provision of a unisex wheelchair-accessible toilet perhaps needs to be upgraded to give more space (7.5m2) and feature a hoist, adult-sized changing bench and shower toilet. That would meet most ‘away from home’ toilet needs, be it in a school, supermarket or town centre.
That is the closest we can come to a truly accessible, inclusive facility, that meets the majority of needs – physical, cultural and religious.
But a word of caution: if designing or installing a truly accessible toilet, make sure it is useable. There needs to be enough space to manoeuvre. The ceiling track hoist needs to reach all the fixtures but particularly the WC, changing bench. It needs sufficient ceiling height clearance for someone to be lifted clear of a wheelchair. As far as possible, the WC needs to enable transfer from either side – and allow space for the carer to assist. Pipework and cabling needs to be ideally concealed or at least routed to avoid snagging on wheelchairs, walking-frames and sticks.
With good design and reputable installers, a truly accessible toilet/bathroom/washroom can be achieved, opening doors to true inclusion.




















