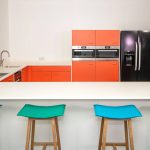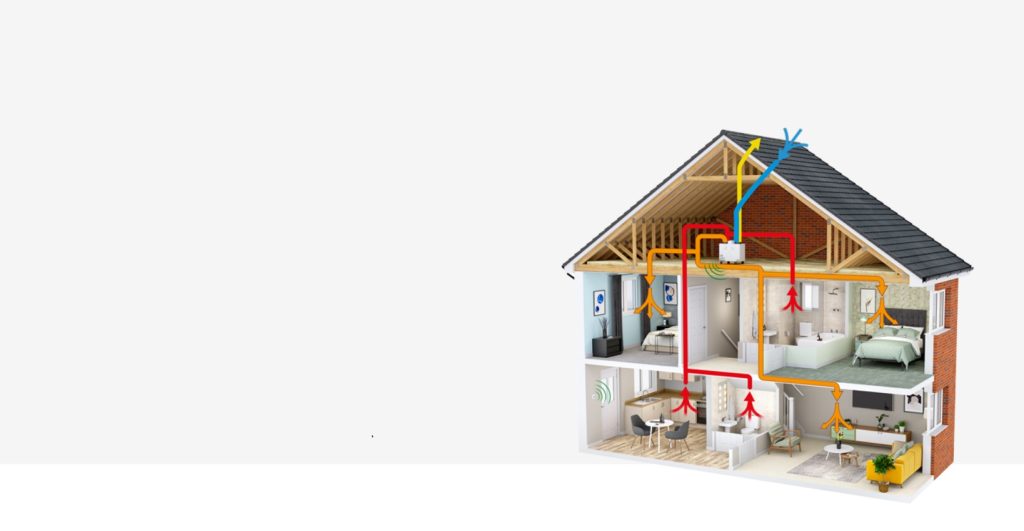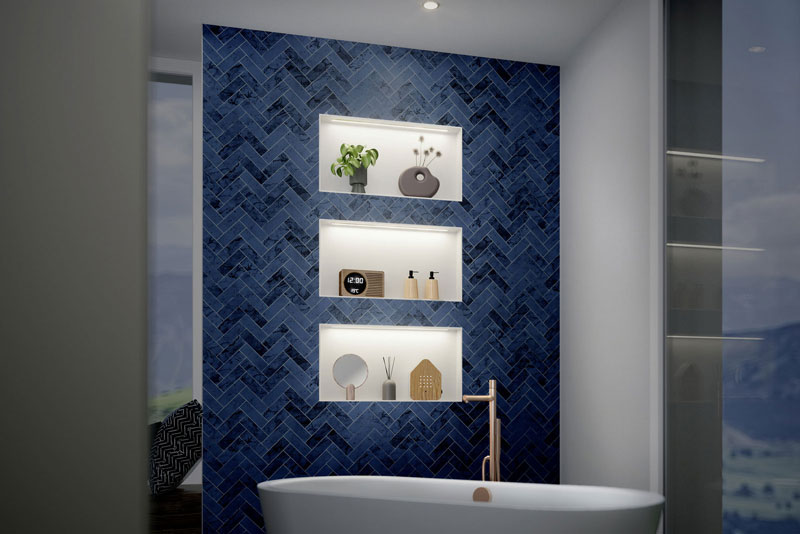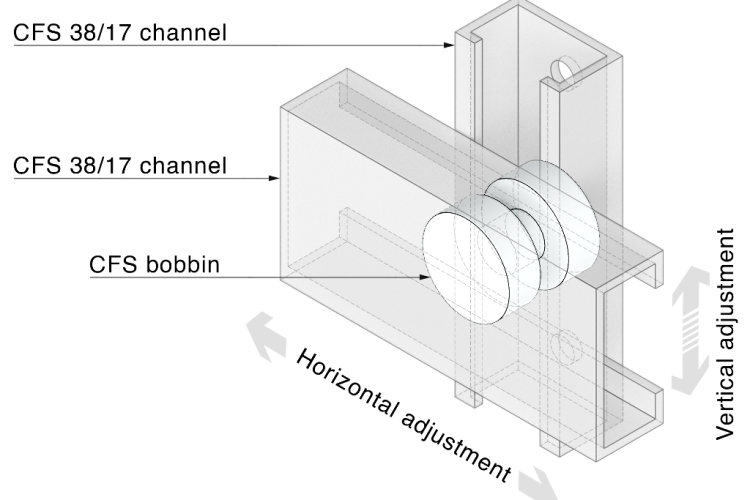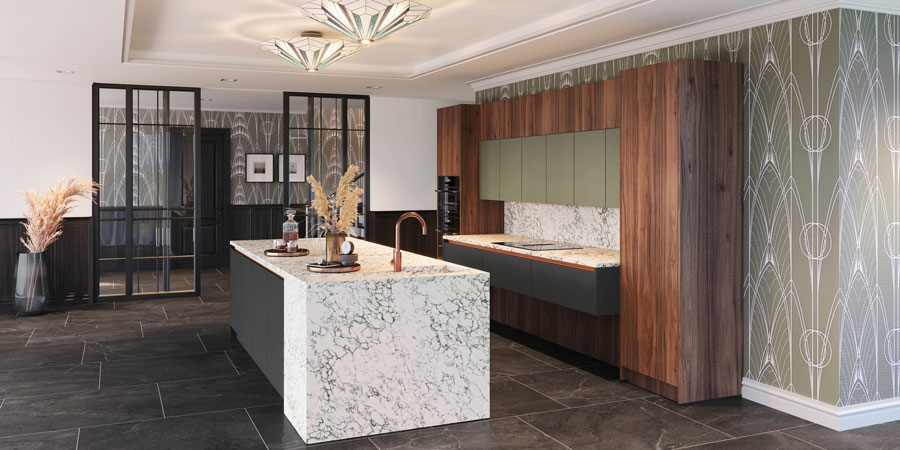Welcoming facilities
Being able to access and use the bathroom is a basic human need that must be facilitated in all buildings. To ensure this need is met, whether bathroom visitors are elderly, very young or disabled, specifiers and building designers must consider how these spaces are configured and the products that go in them.
Bathrooms, particularly in public spaces, must be usable by all visitors. This can be a challenge as the spectrum of need is vast – from those with minor mobility issues, to wheelchair users, parents with small children and the visually impaired. It is imperative that accessible bathrooms are seriously considered at a building’s conception.
When it comes to those with mobility issues specifically, accessibility helps people maintain their independence and dignity for longer. With 18% of the population having a mobility issue and the number of over 85’s set to double by 2030, making sure bathroom spaces work for everybody is key.
Unfortunately, recent evidence shows that many supposedly accessible toilets fall short of compliance with the guidance in Doc M, at best making these essential spaces hard to use and at worst posing danger to some users.
What buildings apply
A sub-section of Part M looks at the usability of a building and Doc M has been designed to ensure bathrooms are accessible by all members of the public – be they in a wheelchair, or visually impaired, for example. The standard applies to:
- All new non-domestic buildings.
- Existing non-domestic buildings undergoing alterations.
- Change of use to a public building.
- New builds with downstairs WCs.
Bathroom layout
To meet Doc M, the first thing that needs to be addressed is bathroom layout and spacing – this is particularly important for those in a wheelchair.
Cubicle: The cubicle must be easy to access, with sufficient manoeuvring space outside the door to the WC – 1.5 m x 1.5 m should be regarded as the minimum. The door should preferably open outwards, positioned in such a way that it does not obstruct other users of the building. Doors need to be easily opened and closed by the able bodied and those with limited dexterity and strength. Any door furniture must be a contrasting colour to the door itself. Space should not be reduced by obstructions such as radiators, with a preferred minimum compartment of 1,000 mm.
WC: There must be adequate space to transfer from a wheelchair to the WC seat (750 mm is advised). The flush lever should be on the open side of the cistern (not on the wall side), so it can be flushed using any part of the body. If it is not on the open side, it will be impossible to reach from a wheelchair.
If a WC is located beneath the stairs, practical headroom height is required, 2 m at the front of the pan is considered reasonable.
Basin: The basin must be close to the WC so it can be easily accessed from a seated position. Taps should be fitted in the corner nearest the toilet. As the basin has the potential for obstructing the approach of a wheelchair and the transfer to the WC, clearances above and below the sink are critical.
Controls and switches: Controls, switches and socket outlets should be located in an accessible zone between 450-1,200 mm above floor level, including light switches.
Product choices
Once the layout is right, choosing suitable products will further assist in the usability of a bathroom.
Access rails: Fold down access rails should be easy to pull down and push up from a seated position. Drop down rails are available with a friction hinge so they can be adjusted effortlessly, without falling down uncontrollably. The rails used should contrast with the surrounding walls so that the visually impaired can easily see them. An emergency pull chord should also be included.
WC: Standard height toilet seats are not practical for many users, particularly those in a wheel chair. A wheelchair seat usually sits at 480 mm above floor level, but standard toilet pans are around 430 mm. While it may be possible to slide off the wheelchair and onto the seat, getting back off the WC again can prove challenging.
Taps: Lever taps are a must and, where possible, infra-red ‘touch-free’ options (for flushing too) are even simpler to operate.
Flooring: Flooring must be slip resistant.
With World Toilet Day (19 November) reminding us of the significance of proper sanitation and an ageing population requiring all the support they can get to maintain independence, creating accessible bathrooms is an important task that must be addressed as a matter of priority by our sector.





