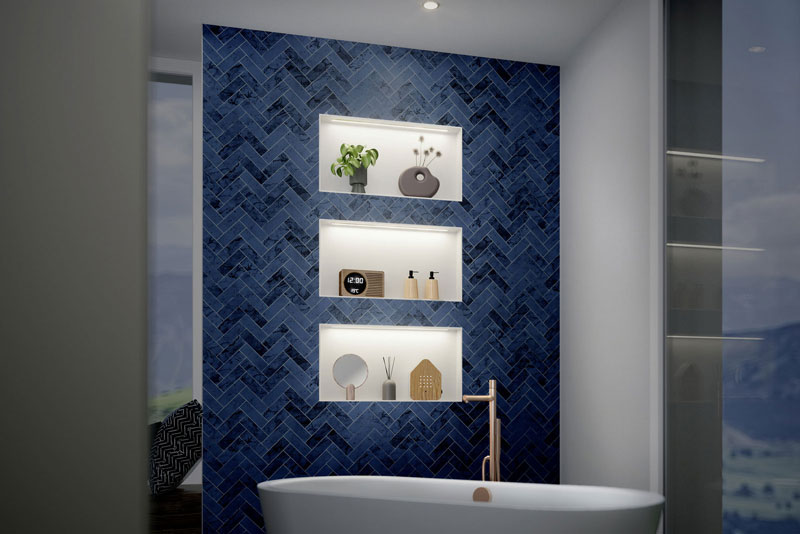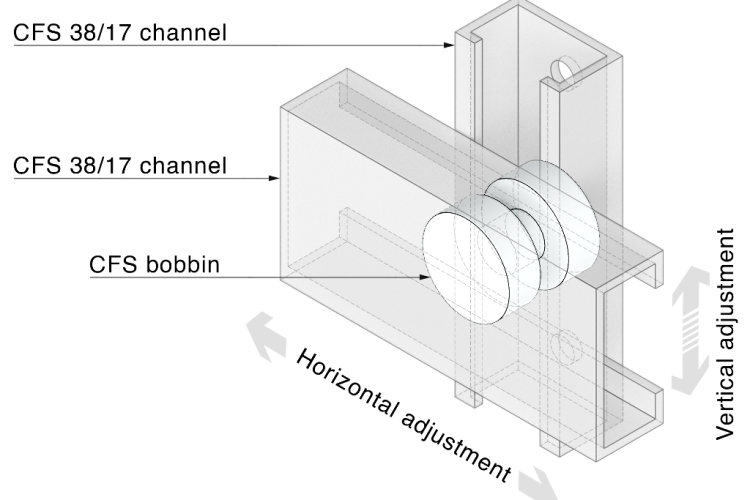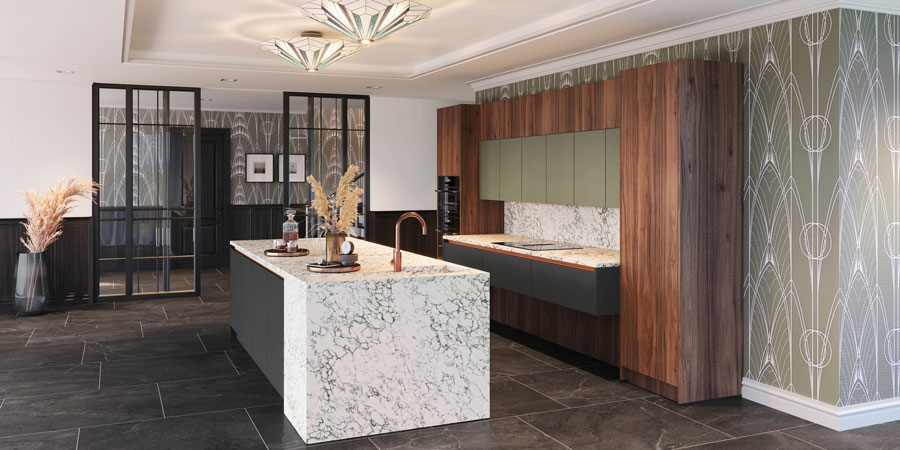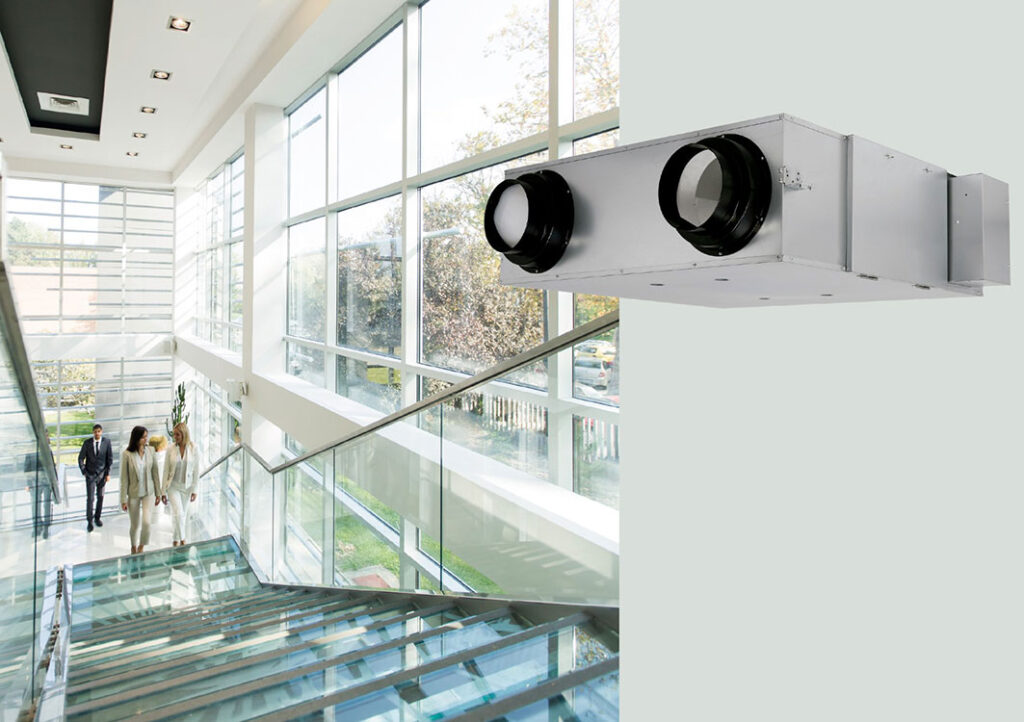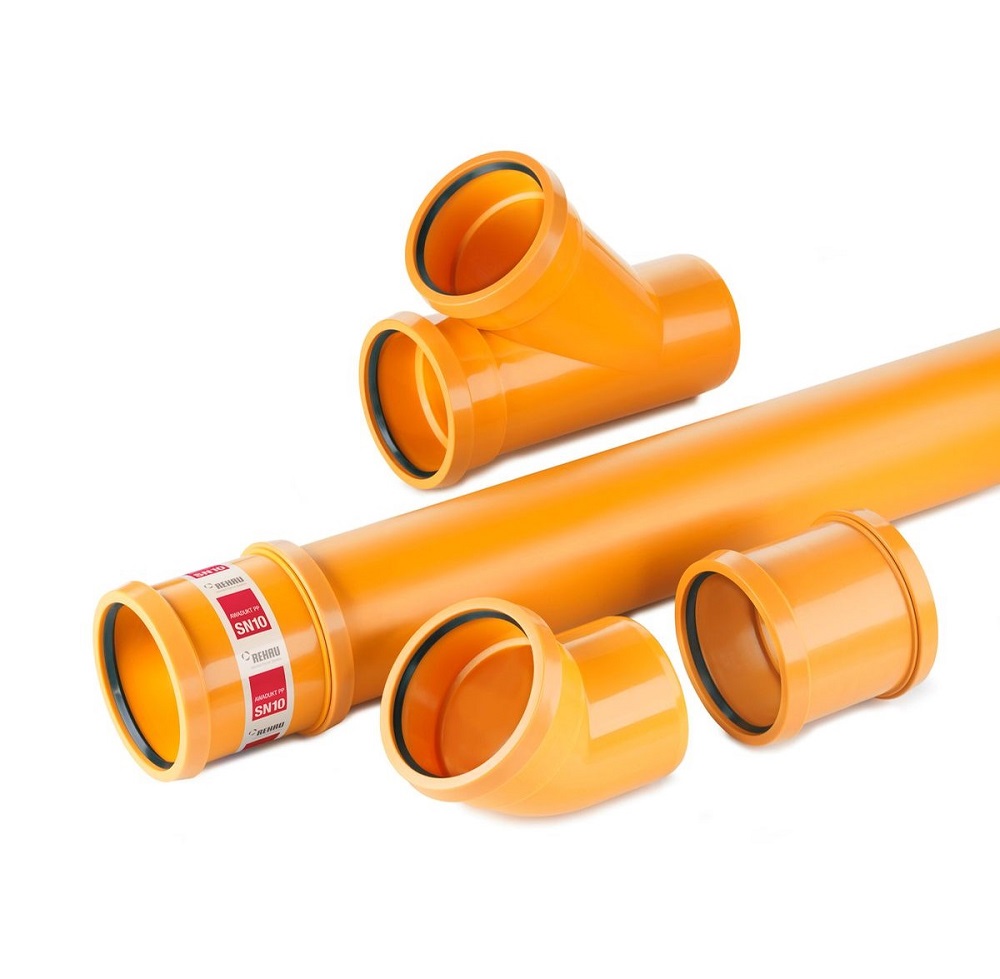Growing pains
The pressure on health services, and particularly on emergency care units, continues to rise year on year, and has been widely publicised. In response, trusts are strategically planning wards, theatres and diagnostic facilities to increase capacity and meet demand for peak periods.
The buildings required to expand capacity are complex, specialist and highly serviced facilities, which are needed on already extremely constrained hospital sites. There is also the critical issue of minimising disruption to the provision of existing hospital services during construction.
These requirements are increasingly being met using innovative off-site solutions – on severely restricted sites, in up to half the time of site-based building methods, with much less disruption to patient care, greater certainty of completion on budget and on programme, and to stringent quality standards.
With good design, highly efficient processes and a robust and flexible building solution, off-site construction can deliver comfortable and welcoming environments for patients and staff, with complete long-term flexibility to meet changing local needs, in compliance with NHS best practice for building design – and on some of the UK’s most challenging building sites.
Modular buildings can help to expand already highly constrained hospital site. For example, they can be sited:
- In completely enclosed courtyards.
- On raised platforms linked to other hospital facilities.
- On the roofs of existing buildings – without the need for decanting during construction.
- Immediately adjacent to other fully operational facilities.
These solutions mean that areas of a hospital can now be expanded or developed which may not have the access required for site-based building methods. This is a key benefit for hospital sites where space for expansion is severely restricted.
Traditionally-constructed buildings can easily be extended using an off-site solution, vertically or horizontally, giving healthcare providers even more flexibility to expand capacity and optimise space efficiency.
Reducing disruption
By using an off-site solution, the manufacture and assembly of the building structure and envelope, and a high proportion of the fitting out, such as M&E services, flooring, partitions, doors and windows, are carried out off-site, significantly reducing disruption to staff and patients.
Construction work can be carried out without the need for decanting and the building installation can be timed for weekends, keeping any disturbance to an absolute minimum.
With the latest technical advancements in off-site construction, there is no compromise on design, performance, or appearance. There are now literally thousands of configurations with advanced steel-framed modular building systems. Columns are no longer visible internally for ease of space planning or externally to create seamless, flush facades without the cost of specifying secondary cladding.
There is a much wider range of floor solutions to avoid costly over-specification and accommodate standard loadings for office areas, as well as heavy or sensitive equipment, and enhanced acoustics, if required.
[divider]
Case Study – Theatre Block, Addenbrooke’s Hospital
Following the selection of Cambridge University Hospitals as the regional major trauma centre for the East of England Trauma Network, there was a requirement to increase theatre capacity at Addenbrooke’s Hospital.
A new modular theatre block was manufactured off-site by the Portakabin Group and craned into position in just three days to provide additional operating theatres and free up capacity for the Trust’s emergency care services.
This complex part two-storey building is located on a raised steel platform to connect it to the third level of the existing theatre department, and was built with the potential to be extended by an additional floor.
The double cantilever arrangement facilitates patient flows and access to the department’s support facilities.
This was a very constrained site located within a live hospital environment. Off-site construction benefited the overall programme, and minimised disruption to patient care.
[divider]
Case study – Emergency Care Building, Frimley Park Hospital
Frimley Park Hospital in Surrey serves around 400,000 local people and has experienced significant increases in GP referrals and emergency medical admissions.
The Trust chose a Yorkon off-site building solution for a new 34-bed emergency care ward to help address the increased pressure on health services particularly during the peak winter months.
The two-storey building which provides in-patient beds for critical and elderly care was handed over after just four months on site. The use of off-site construction helped ensure any disruption to the hospital was kept to a minimum and radically reduced the programme time for earlier occupation.
The approach also helped to address the challenges of a sloping site in close proximity to other hospital facilities which had to remain in use throughout. An adjacent blue light route had to have access for emergency vehicles maintained at all times.
Greg Hinde, capital project manager at Frimley Health NHS Foundation Trust, said: “Speed was the principal driver for choosing modular building. Site-based construction just would not have enabled us to have the building up and running as quickly. The new wards have been well received by staff and patients. We think the design works particularly well and facilitates patient contact.
“The overall design and layout is open and spacious – a fantastic environment for patient care. We would definitely recommend the approach to other trusts needing to expand capacity, quickly and cost effectively.”
[divider]
Case Study – A roof-top expansion at Harrogate Hospital
Facilities were expanded at Harrogate District Hospital by craning in a new storey on to an existing ward building. The project was carried out as part of a reconfiguration of office accommodation across the hospital.
The new scheme was constructed using a Yorkon off-site solution on top of a traditionally-built two-storey building to create a centralised hub for administration, helping to address the constraints of the site.















