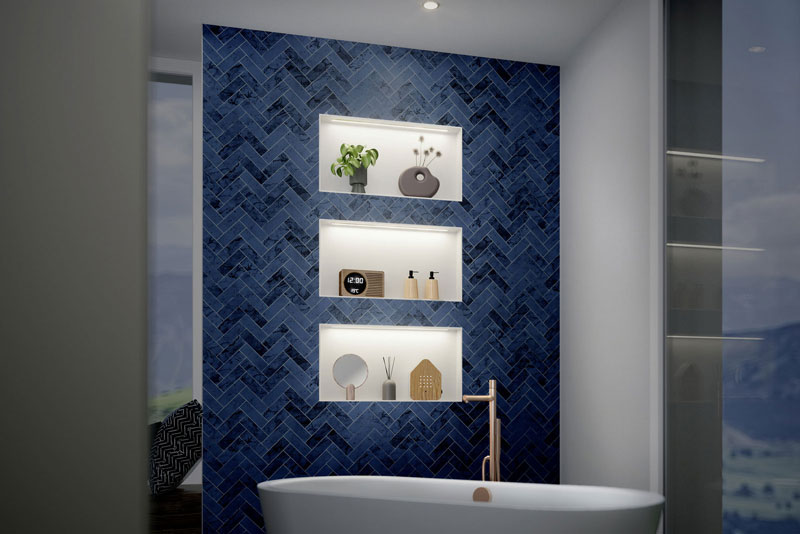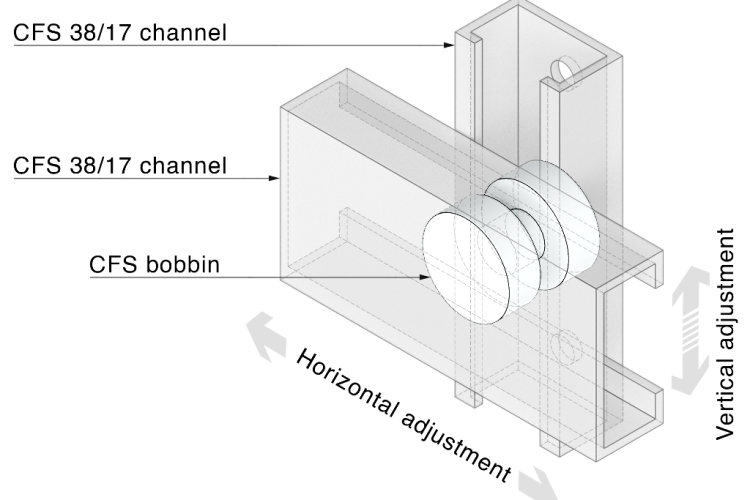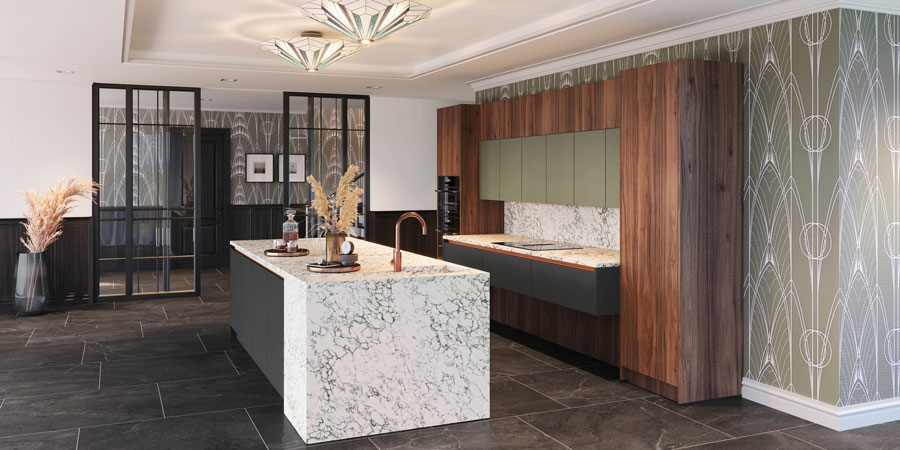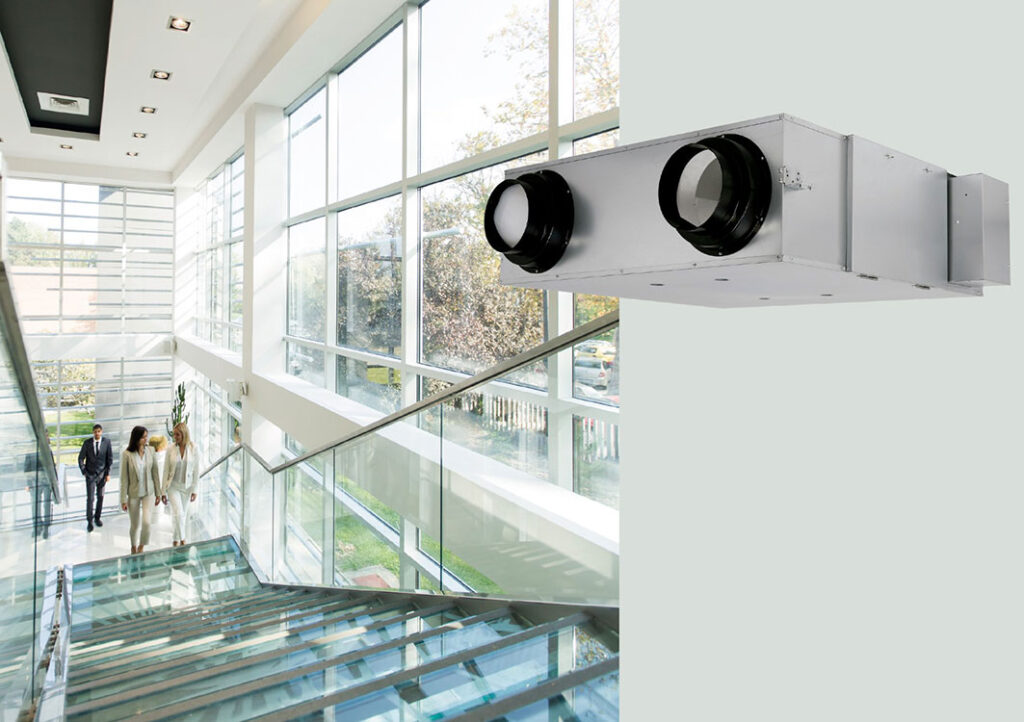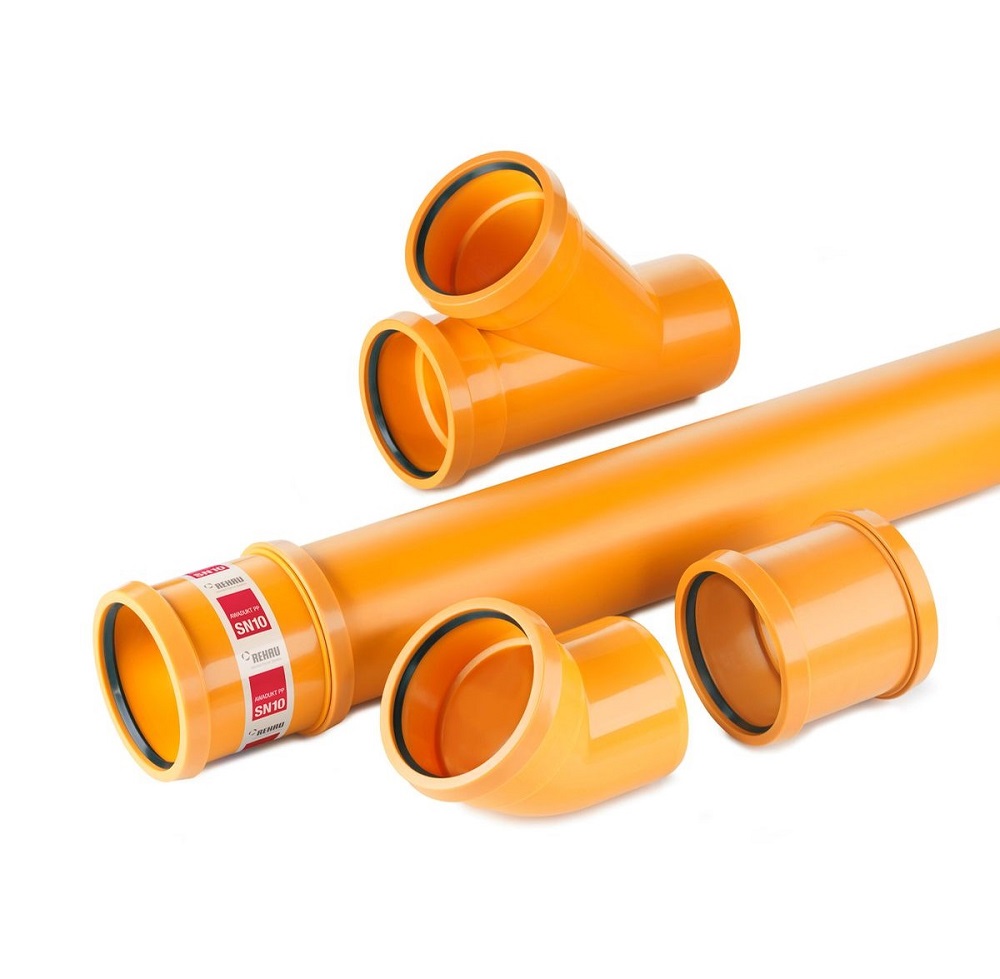Controlling the view
Glazing from Kawneer features on the first building of Alconbury Enterprise Campus.
The landmark anchor building, designed by AHMM as executive architects on an emerging enterprise park, has achieved a BREEAM ‘Very Good’ rating with help from architectural aluminium systems supplier Kawneer.
Kawneer’s AA100 curtain walling and series 190 doors feature on the £2.5m Incubator – the first building to be erected in a 20-year project which is transforming a former airfield in Huntingdonshire into three million square ft of commercial hi-tech business space, 5,000 homes and a range of transport infrastructure, community facilities and 700 acres of green space. The airfield is being developed by owners Urban&Civic.
The zone-drained curtain walling has been used on an enclosed but unheated double-height glazed gallery, and as the external fabric to a four-storey tower containing meeting rooms. Here, the curtain walling continues above the roof deck to form a transparent balustrade to the rooftop viewing area.
The Kawneer curtain walling is complemented by the manufacturer’s heavy-duty commercial entrance doors throughout the 1,400 m² building, and they were installed by specialist subcontractor Drayton Windows for main contractor Kier Construction.
The brief for Feilden+Mawson as the design and build architects to Kier Construction was to develop the proposal for a landmark development to support new and small businesses in the high-tech manufacturing, research and development sectors, and to showcase sustainable features to reflect the low-carbon aspirations of the overall campus development.
This was achieved through the provision of flexible office spaces that can be sub-divided into a range of floor areas, supported by formal and informal meeting room spaces and reception facilities, as well as a café within the Kawneer-glazed lightweight timber glulam-framed gallery.
The concrete frame over the main office areas and meeting rooms, which contains 20% locally-sourced recycled aggregate, provides high thermal mass which, working alongside mixed-mode ventilation systems and an external envelope (the Kawneer curtain walling) that exceeds Part L requirements, reduces energy needs for cooling.
Feilden+Mawson senior associate David Kean said the Kawneer curtain wall system created a highly-transparent double-height volume to the glazed gallery space, which enabled natural light to filter into the office spaces, while creating a visually interesting space which encourages the use of the ground floor café and informal meeting spaces at first-floor for social interaction between tenant businesses.
The building has won two awards, namely the British Council of Offices, Midlands Region Award for Projects up to 2,000 m² and LABC East Anglia Building Excellence Award 2014 for Best Commercial Building.
[divider]
Kawneer
Astmoor Road
Astmoor Industrial Estate
Runcorn | WA7 1QQ
01928 502 500
www.kawneer.co.uk















