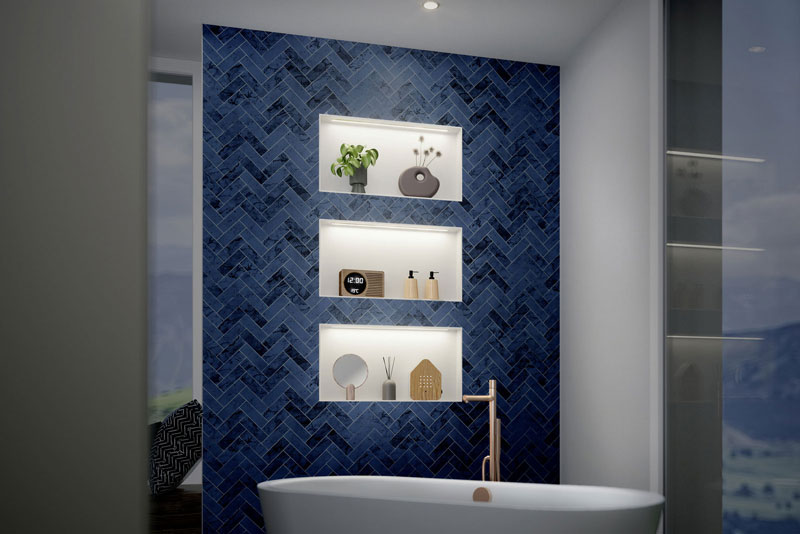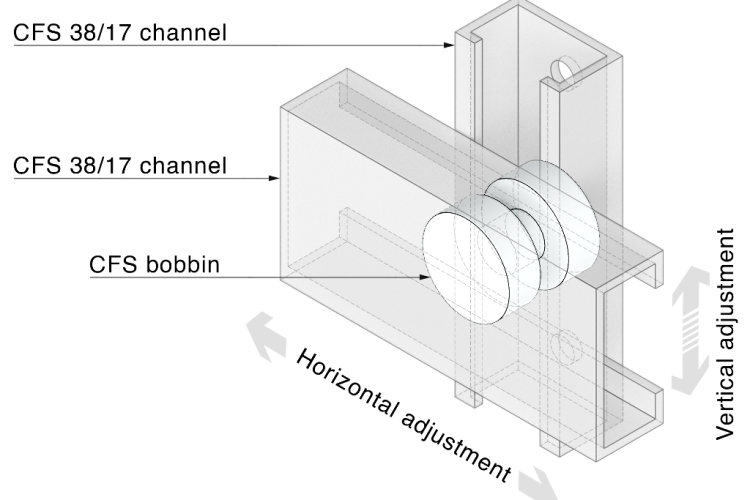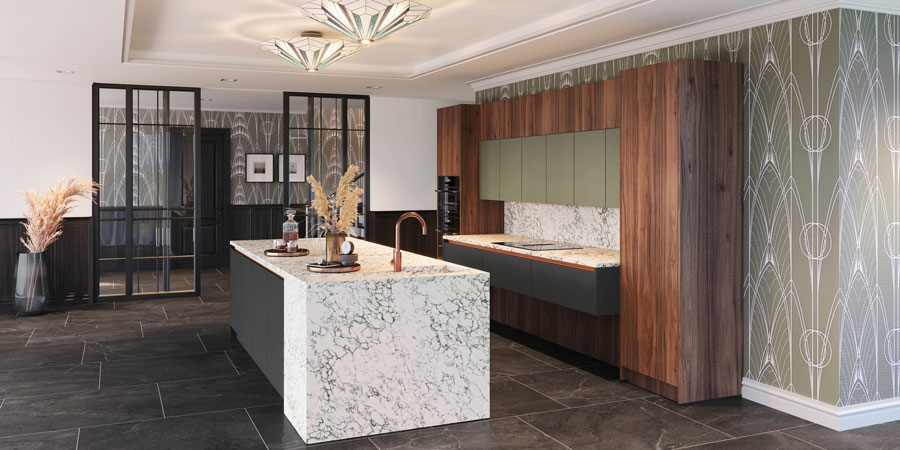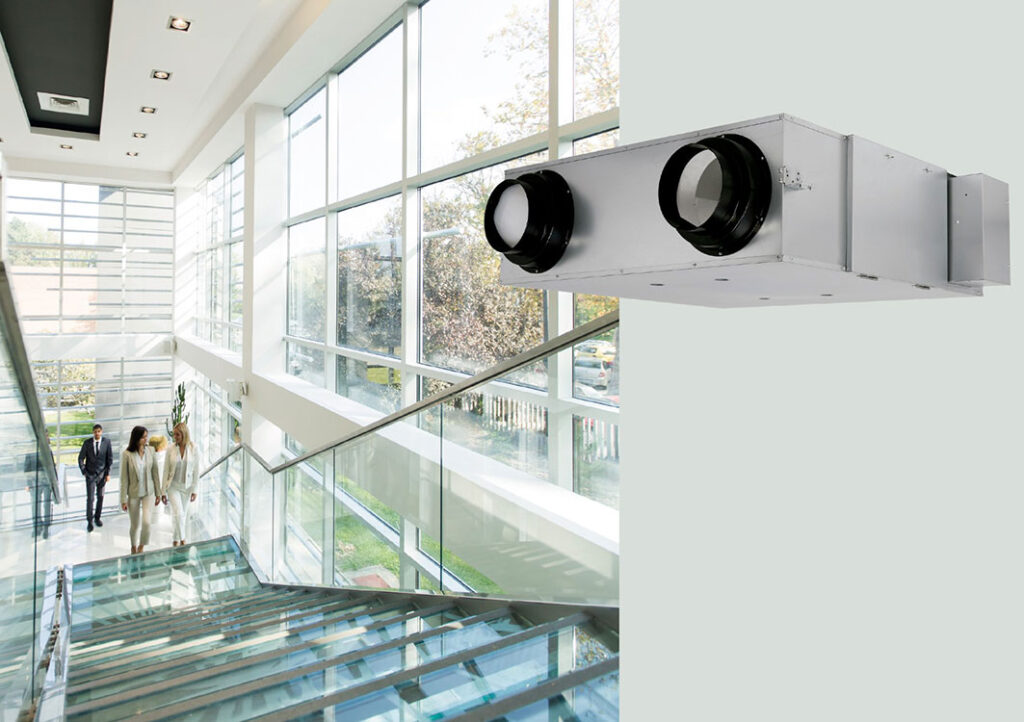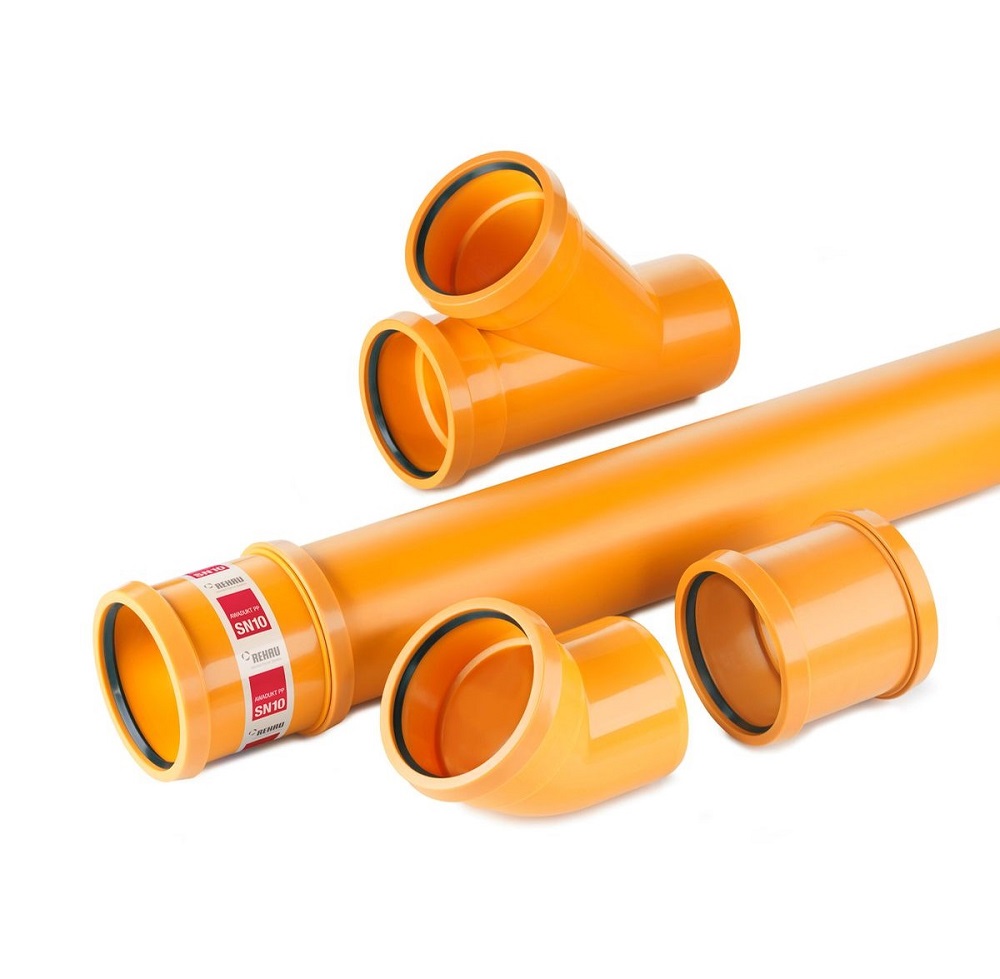Striking contrast
Washroom designer and manufacturer Washroom Washroom has completed work on a colourful project at 103 Wigmore Street in London.
The building, directly behind Oxford Street, has recently been refurbished, with an iconic department store occupying five floors of Grade A standard office space.
Working closely with fit out and refurbishment specialist BW, Washroom installed new male and female washrooms on levels 5-7 of the building in a project worth £230,000, with everything finished to a high specification to meet the exacting standards demanded.
For the vanity units, which included integral basins and stylish mirrors above, Washroom used HI-MACS, a new generation of solid surface material from LG Hausys. Consisting of approximately one third acrylic resin, it boasts a smooth, non-porous and dirt-repellent surface, designed to be resistant to common bacteria and viruses ensuring it meets the most exacting hygiene standards.
Extremely flexible, LG HI-MACS can be manufactured in an array of different colours and finishes, including solid colours and textures designed to look like granite or quartz. It can also be joined completely seamlessly and is extremely durable, making it an ideal choice for a busy office washroom environment.
As well as the use of hi-tech materials, colour was a key part of the washroom design, with a bold palette of bright pink and green used along with white and black to create a striking statement and complement the distinctive black and white tiled flooring. The bold colours used were limited to just one wall and just one WC cubicle in a run, with the rest manufactured in soft grey, to add just the right amount of colour without overpowering the room.
Washroom also manufactured and installed its full height flush fronted Alto WC cubicles, to create an attractive seamless facade while providing complete privacy.
The WC cubicle doors, Concerto integrated duct panels and wall panelling were all manufactured in a high pressure laminate with a gloss, almost mirror-like finish, which is as durable as it is aesthetically pleasing.
Mirrored wall panels and hinged top mirror panels behind the WCs add to the high specification design, while practical elements such as an integrated paper towel dispenser and bin, help to keep the space clean and clutter-free.
The team installed pivot doors, also manufactured in high pressure laminate with a gloss finish, from the washrooms into the lobby areas to create a contemporary design statement and complete the look.
Paul Kavanagh, contracts manager at BW, said: “This was the first time I’d worked with the Washroom team, and I wouldn’t hesitate in working with them on future projects. We were delighted with the quality of the finish, their interpretation of the design was excellent and the team on site were very helpful throughout the project.”
Trevor Bowers, director at Washroom Washroom, added: “The mix of mirrored wall panels and gloss laminate combined with the bold colour scheme creates a striking and unique washroom space which we’re proud to have been involved in. It was a great project to work on and is another job well done by all the team!”
[divider]
Washroom Washroom
Units 1-10 Hill Farm
Epping Lane
Abridge | RM4 1TU
0800 999 8888
www.washroom.co.uk















