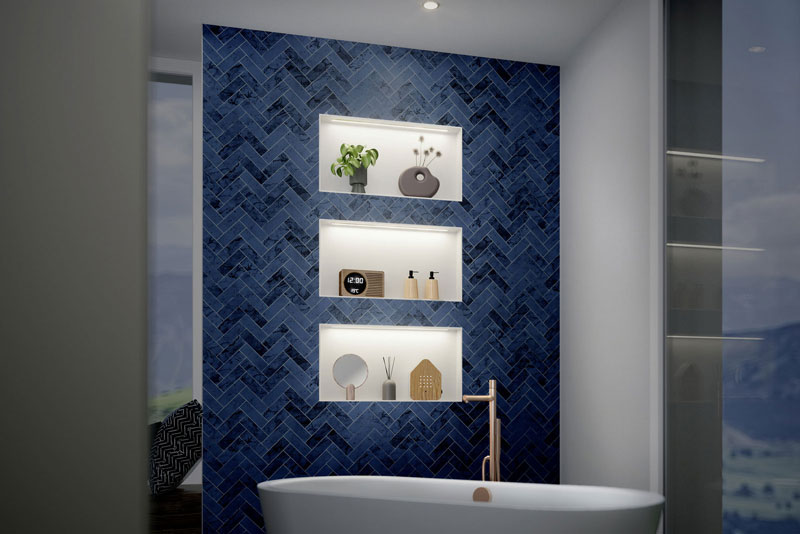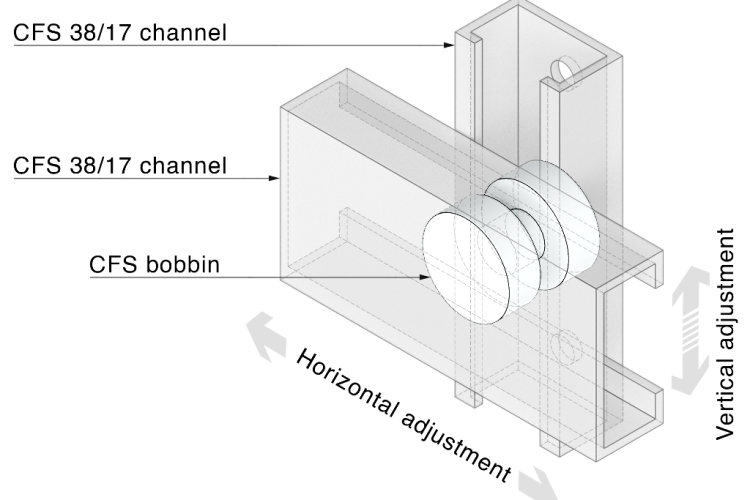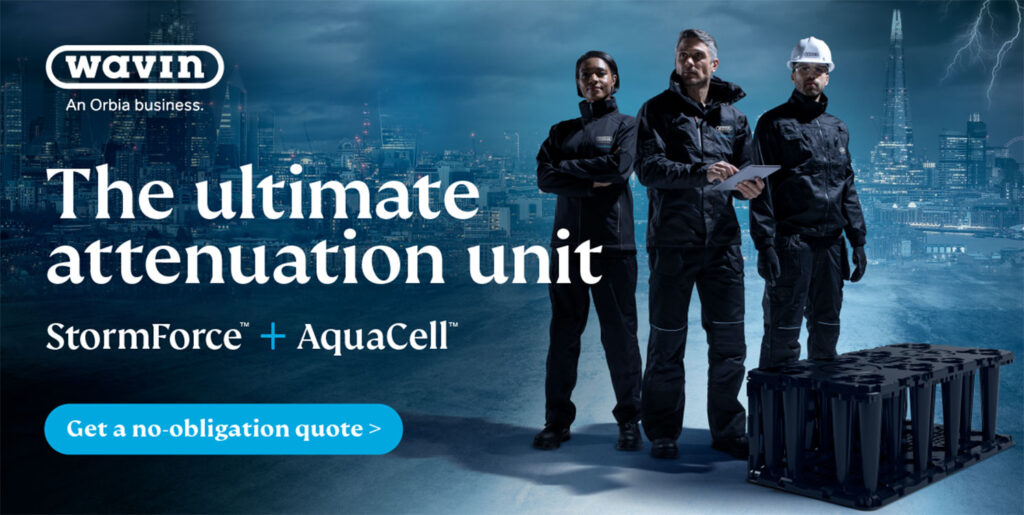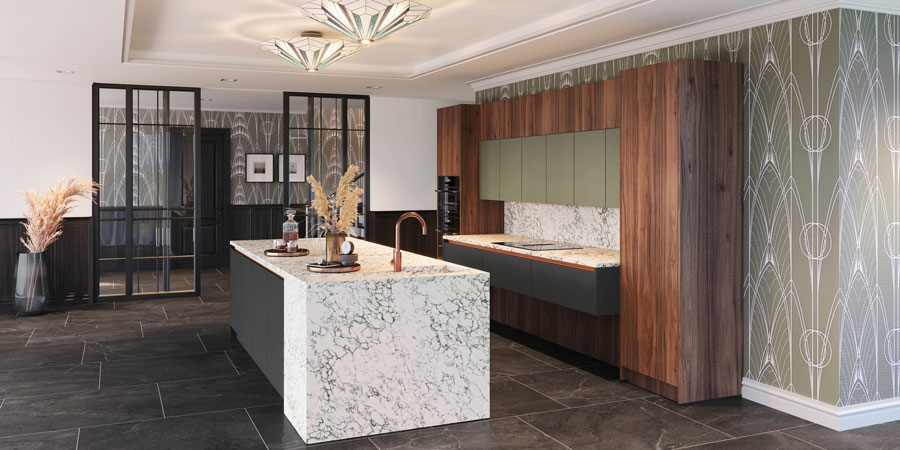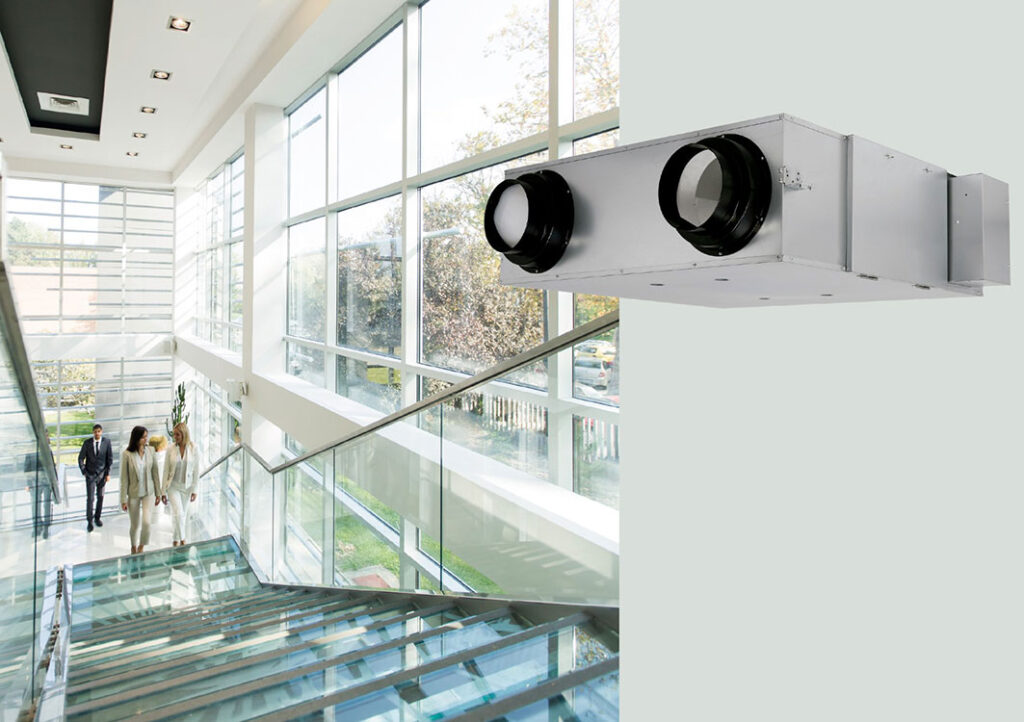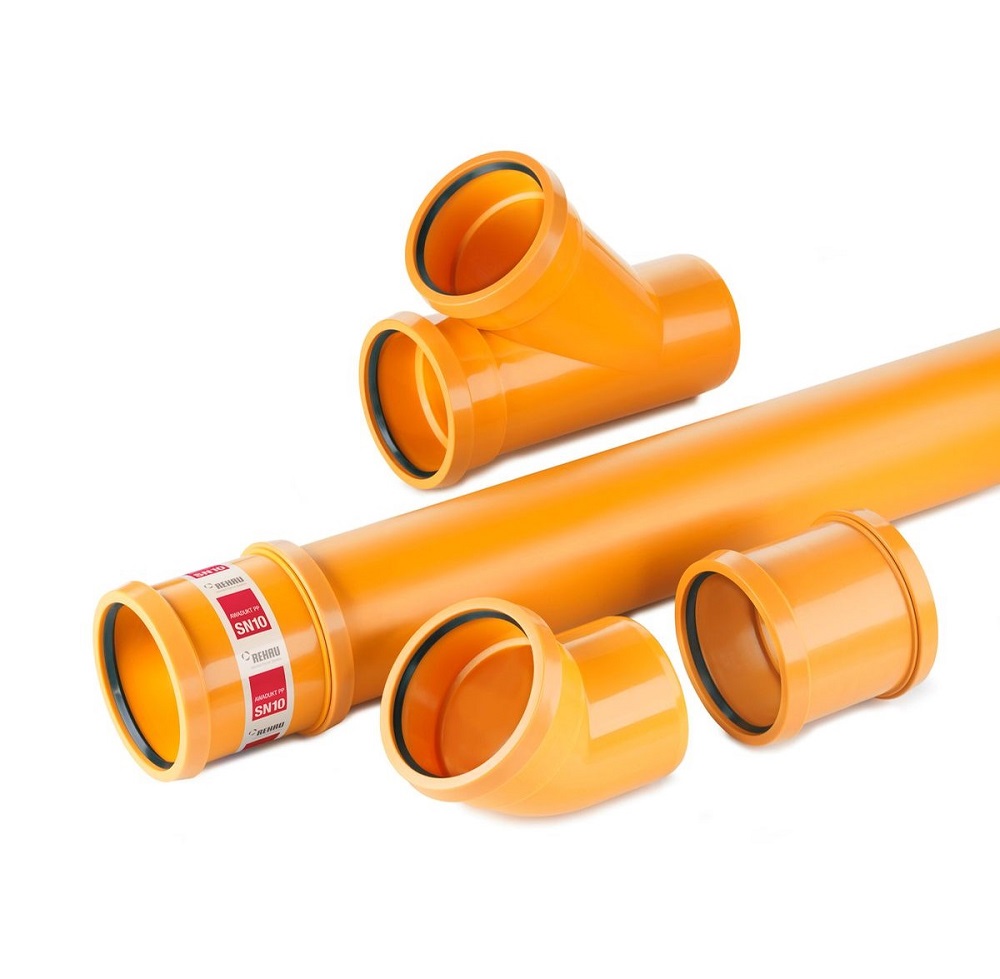Rewriting history
Timber in its purest form is carbon neutral, making it currently the most sustainable form of construction.
When harvested responsibly, wood is the only carbon-neutral building material that can both reduce greenhouse gas emissions and actually sequester carbon over the life of the building.
Looking at laminated veneer lumber (LVL) in particular, products such as Kerto can be employed in all types of construction – and offer numerous and wide ranging benefits. Aside from its obvious sustainability credentials, a key advantage of Kerto is its amazing strength and dimensional stability. The strength is a result of the production process, which involves 3 mm thick, rotary-peeled softwood veneers being glued together to form a continuous sheet. The sheet is then cut to length and sawn into beams, planks or panels according to individual requirements.
Fantastically versatile, Kerto LVL can be used as beams, joists, trusses and frames, for components of roofs, floors and wall elements, for concrete formwork and as scaffold planking. In fact, one could argue that often the only barrier to utilising engineered timber is a lack of awareness of its potential – which is why calling upon the expertise of a timber engineering specialist early on in the design process can really reap rewards.
Plan better
To demonstrate this, Metsä Wood has launched ‘Plan B’, an initiative that explores the technical capabilities of wood in an intriguing way, by considering how famous buildings could be constructed in the material. Commissioned architects worked with Metsä Wood’s structural engineers to create timber versions of two very different iconic buildings, the Colosseum in Rome and the Empire State Building in New York.
The process has highlighted some of the core benefits of engineered timber. Choosing a system of prefabricated wood elements for these complex buildings showed that it would be less costly and more efficient, enabling a faster construction time. The off-site prefabrication of Kerto LVL modules offers strict quality control, resulting in fewer problems during and post erection. Simple, precise connection points and the wood’s lightness also make for a faster onsite process.
Architect Antti Laiho’s structural solution employs Kerto-S and Kerto-Q to mirror the Colosseum’s elliptical form, as well as its arrangement of columns and beams. Interestingly, the Kerto concept would not only allow larger spans, while maintaining such physical qualities as loadbearing capacity and fire resistance, but it would also create 12% additional space.
Whilst Michael Green of architect MGA and timber specialist, Equilibrium Consulting have demonstrated that the Empire State Building – once the world’s tallest structure and a milestone in steel framing – could stand just as tall in Kerto, with many aspects of its specification improved. An advocate of timber engineered buildings, Michael Green hopes that this work and his own ‘The Case for Tall Wood Buildings’ will inspire architects and engineers to branch our beyond their concrete and steel confinements and embrace the material.
Plan B aims to inspire and educate – but of course there are also many ‘real life’ cases of stunning architecture being realised through timber. They include the Metropol Parasol within Seville’s Plaza de la Incarnacion redevelopment. One of the largest timber constructions in the world and comprising over 3,000 Kerto wood elements, this unique project is a perfect example of collaborative working between Metsä Wood, the architects Jürgen Mayer H and ARUP engineers. Completed in 2011, it has become a new landmark for the city, housing an archaeological museum and other attractions.
The possibilities of engineered wood in construction are growing all the time – and as a structural material, wood is increasingly seen as the answer to some of the environmental challenges that face us today. However, it’s only by working with an experienced design team that the potential for engineered timber can be maximised.















