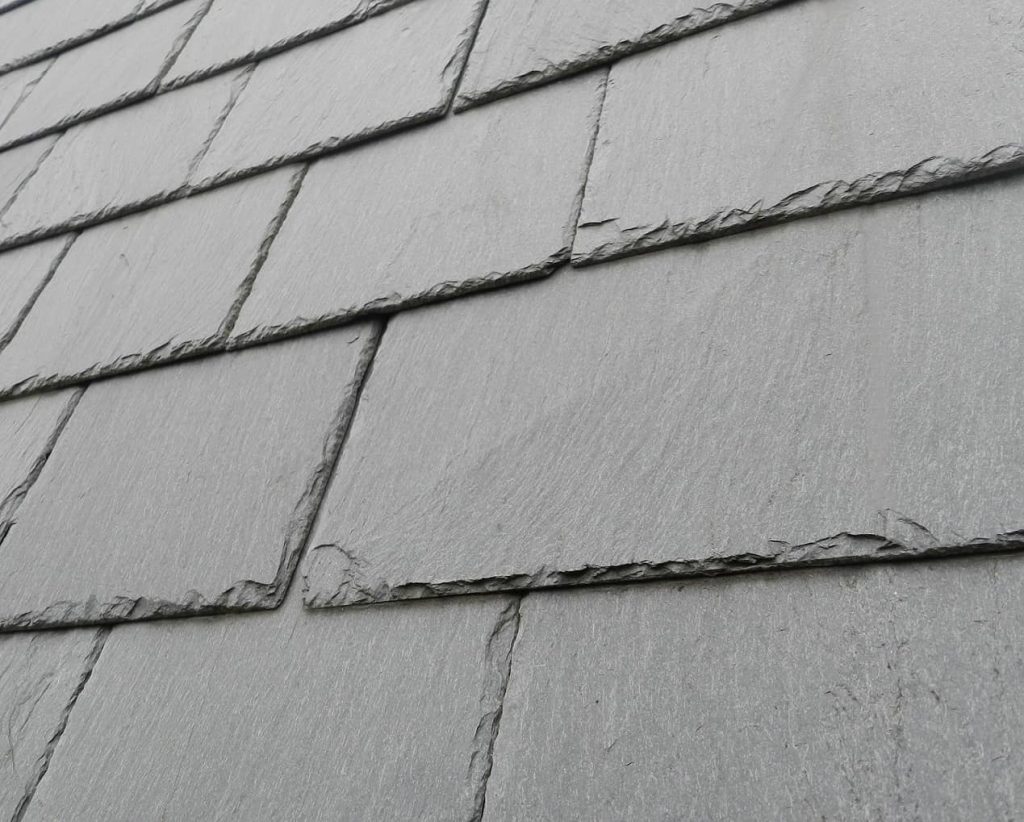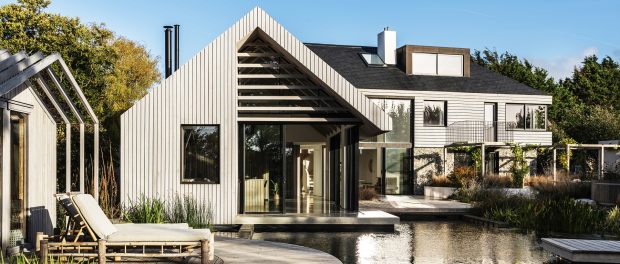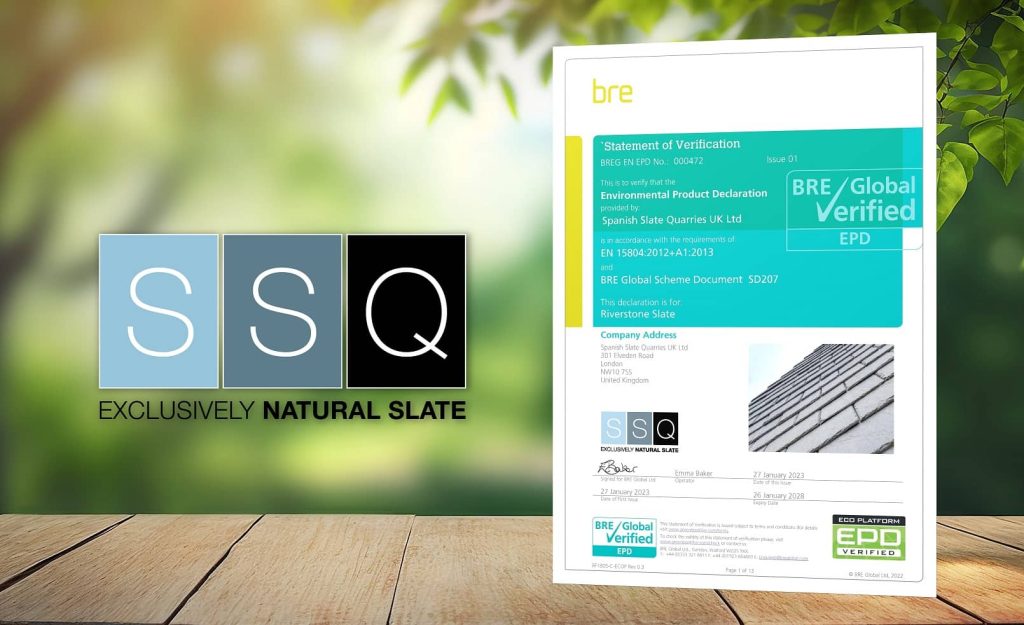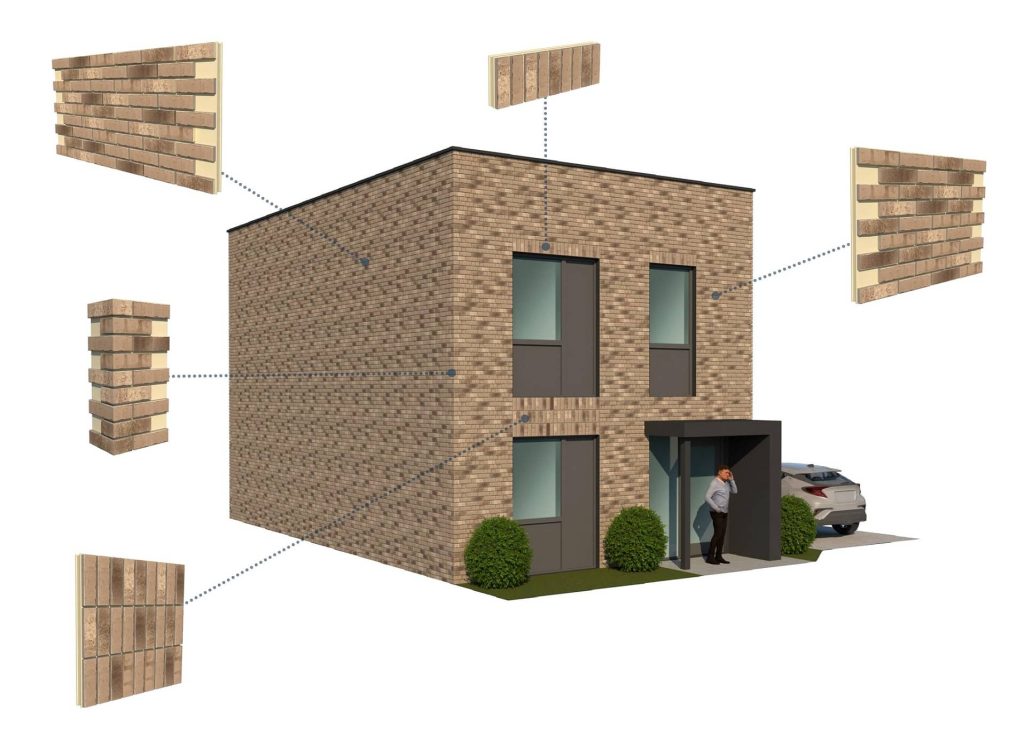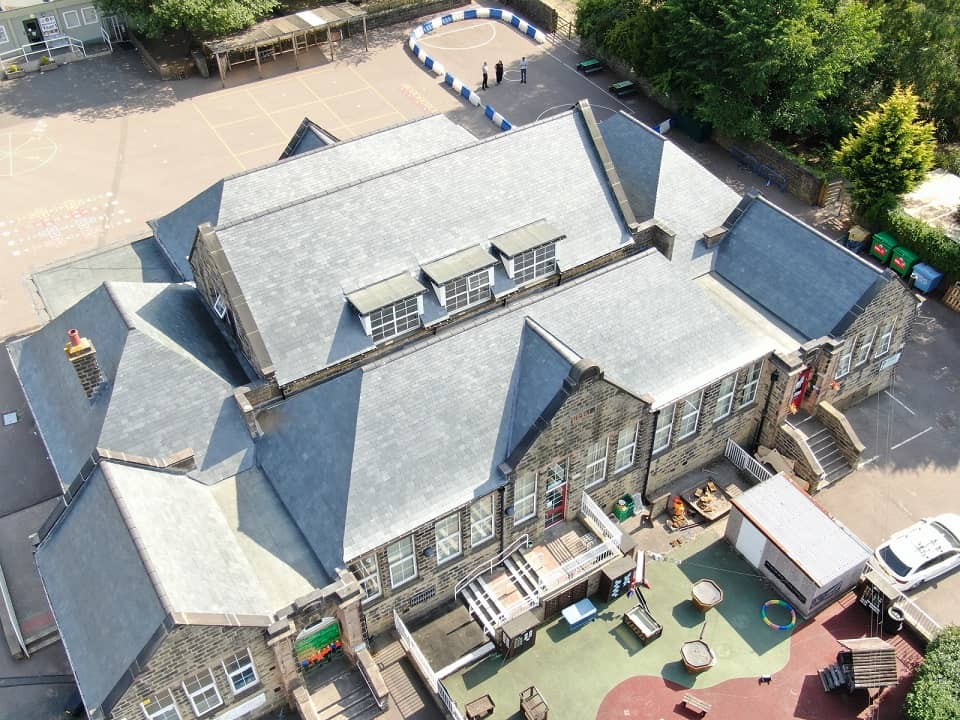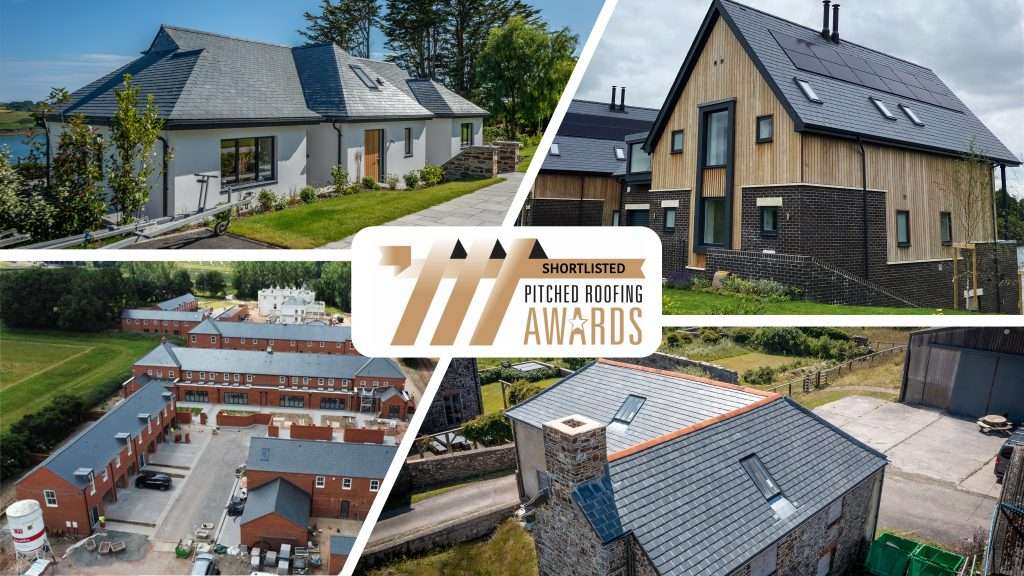Light mews
 Rooflights from Glazing Vision were used in the re-construction of a mews house situated in the area of Mayfair, London.
Rooflights from Glazing Vision were used in the re-construction of a mews house situated in the area of Mayfair, London.
After the demolition of the former mews house and after two years of construction, which had even necessitated underpinning the neighbouring houses, this property now accommodates a basement with indoor pool, lower ground floor with cinema room, open plan living and dining space, 2 floors of bedrooms and bathrooms, as well as additional terraced balconies.
Floor to ceiling windows and Flushglaze Walk On Rooflights from Glazing Vision were installed to maximise the daylight on the ground and second floors. In addition, a Glazing Vision 3 Wall Box Rooflight was used.
Two Flushglaze Walk On rooflights were specified by the architect to negate the risk of potential dark spots appearing in the dining zone and living area on the ground floor.
Seeking to optimise the large roof space that had been created (4m x 8m), the architect specified Glazing Vision’s 3 Wall Box Rooflight, which offers easy access all year round to the roof terrace and also provide a contemporary glass feature.
















