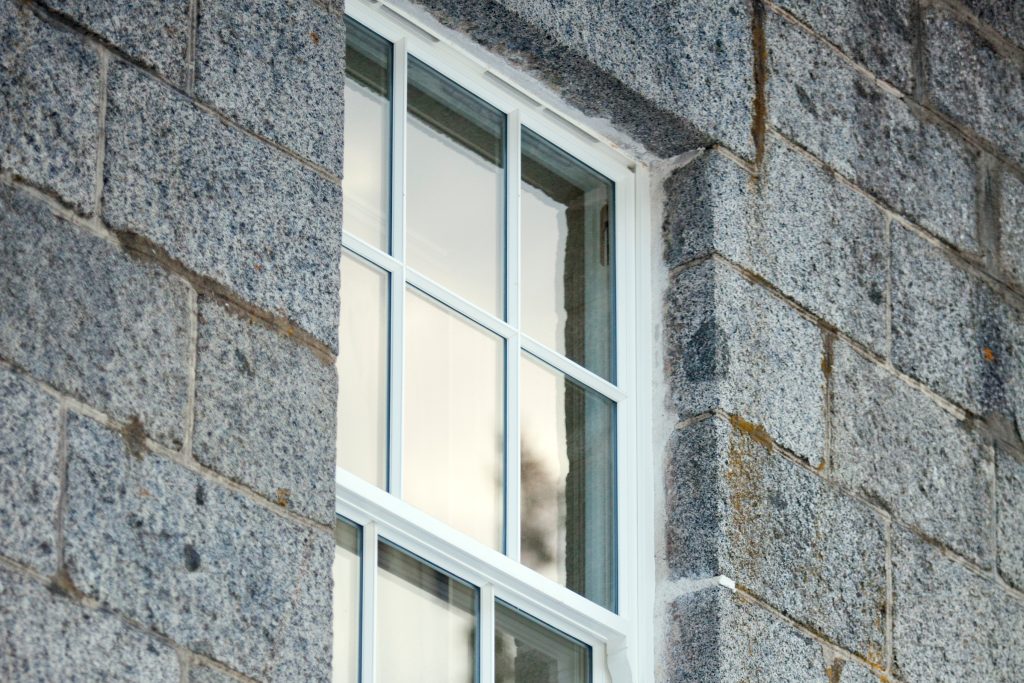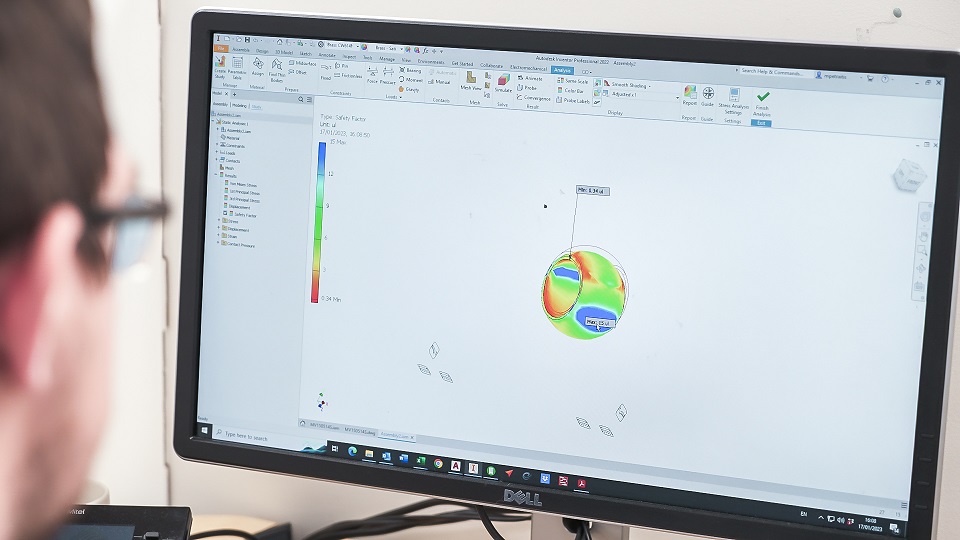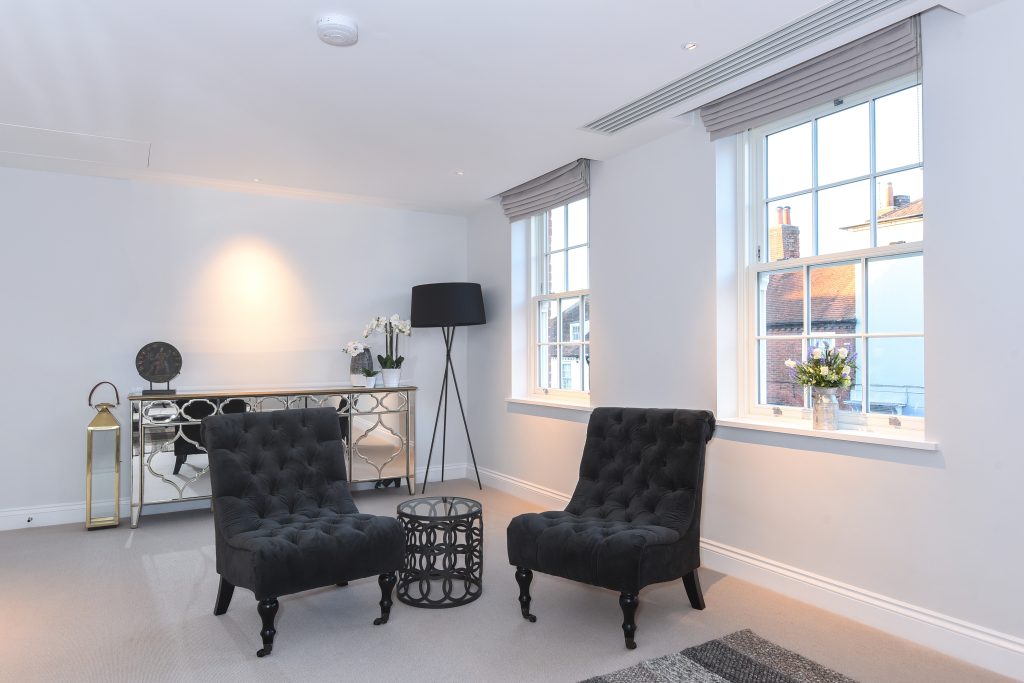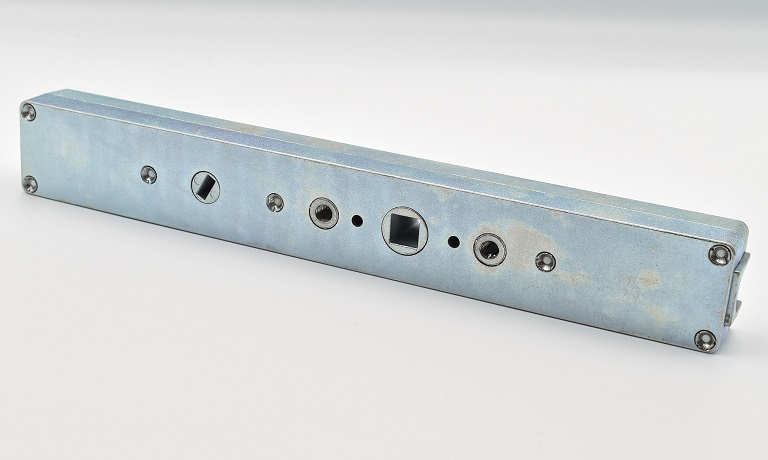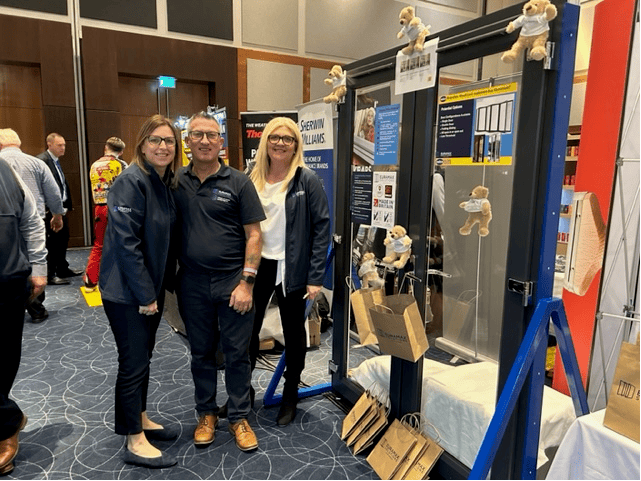Rooflights flood church extension with daylight
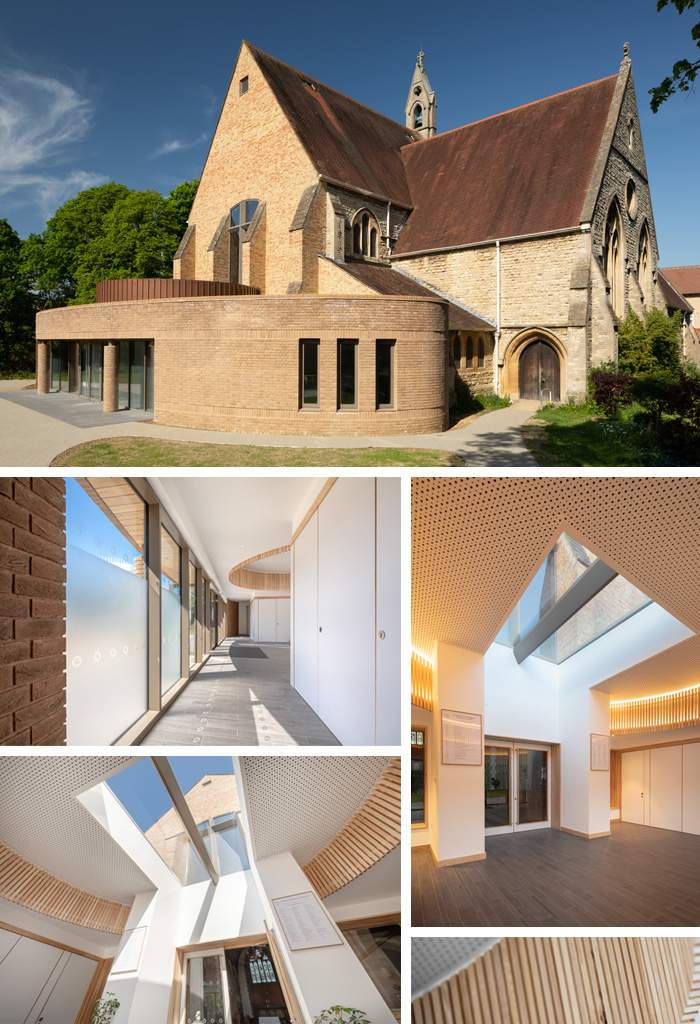
 Situated in north Oxford, this church forms a peaceful sanctuary for its parish and locals. The recently built front extension creates a new threshold for the church, encompassing a large multipart Flushglaze fixed rooflight from Glazing Vision. The rooflight works to fill the entrance lobby with natural daylight and is said to help to create a lofty, open space with character.
Situated in north Oxford, this church forms a peaceful sanctuary for its parish and locals. The recently built front extension creates a new threshold for the church, encompassing a large multipart Flushglaze fixed rooflight from Glazing Vision. The rooflight works to fill the entrance lobby with natural daylight and is said to help to create a lofty, open space with character.
Adrian James Architects were appointed to create this new front extension, a project that reportedly presented some difficulties. Building on the front of a listed church is something that requires very careful consideration by multiple bodies, both statutory and corporeal. This said, the new addition doesn’t try and hide the curious historical anomaly of the brick west wall. Instead, it has been designed as if the ‘church interior has continued to flow out of the entrance doors and into a welcoming glazed entrance’.
Key to the project was to create an area which would bring new life to the church and would help to draw in people from outside the building, whilst also providing iconic views of the church. Having previously worked with Glazing Vision on some large, private house projects, Adrian James Architects sought out their expertise in providing a feature rooflight which would be a main component within the new Narthex.
A multipart Flushglaze roof light, measuring 3922 x 2566mm, was chosen to flood the new narthex space with plenty of natural daylight during the day. Three smaller fixed Flushglaze rooflights were installed throughout this contemporary extension to help provide natural light into both the toilet and kitchen areas.
This new modular Flushglaze rooflight is said to provide a clear, frameless internal view of the new west gable window. Ryan Taylor of Adrian James Architects explained: “The finished result is excellent; installation of the rooflight was straightforward and the units appear seamless. The minimal detail is ideal from an architectural perspective.”
With the rooflight running between two existing buttresses, there were some complications as the architects learnt that standard kerb detail couldn’t be switched over to an abutment detail mid-run. However, with the advice of Glazing Vision, this was not difficult to resolve and helped to create a positive working relationship, once again, between both Adrian James Architects and Glazing Vision.
The new design has reportedly been welcomed by English Heritage, the planners, the diocese, the parish and the locals.
To find out more about design considerations for your next project, contact us on 01379 658 300 or to request a CPD click here.















