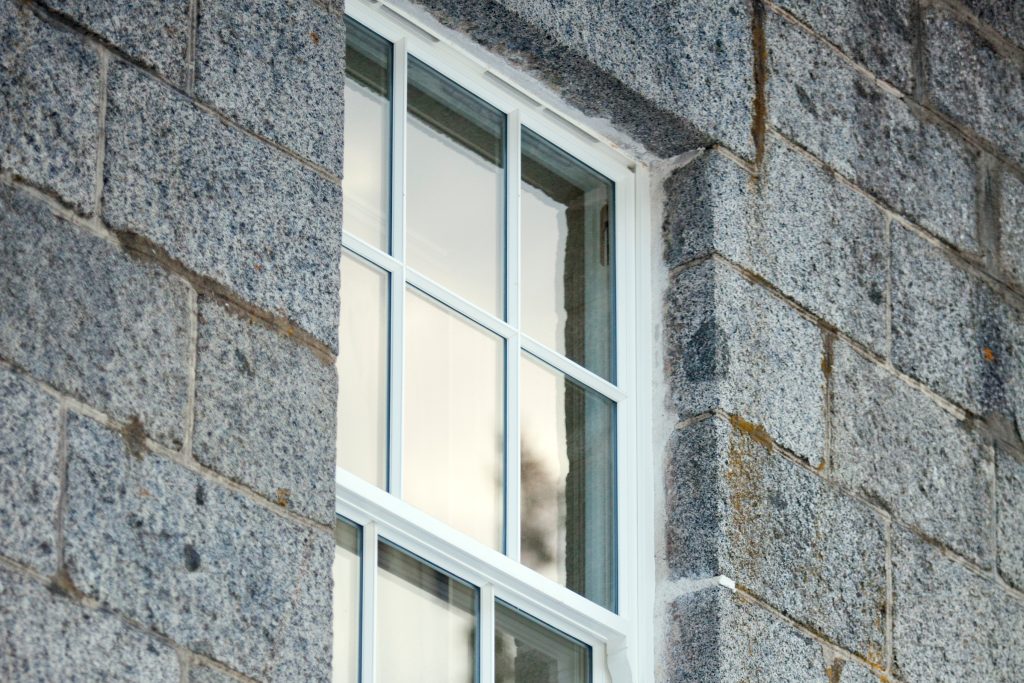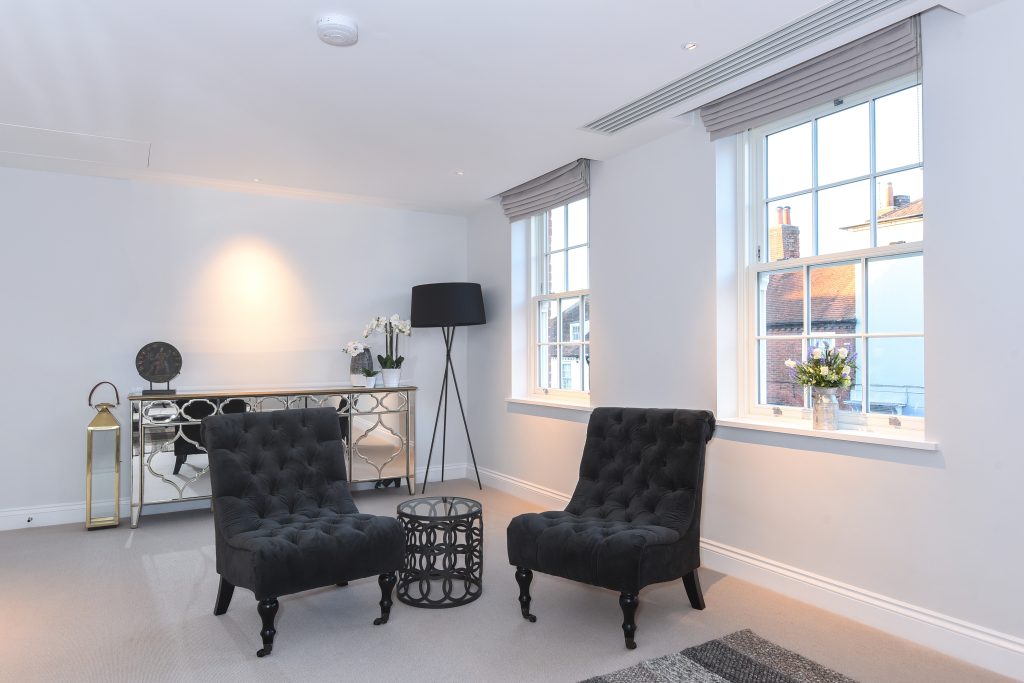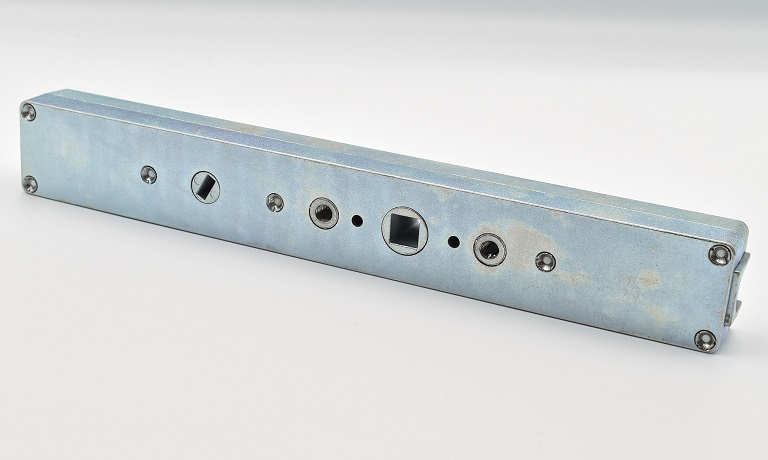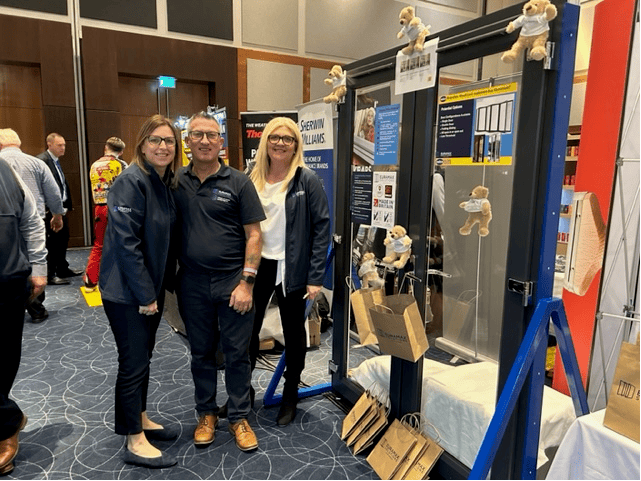Bespoke design from FGS transforms Leeds council offices
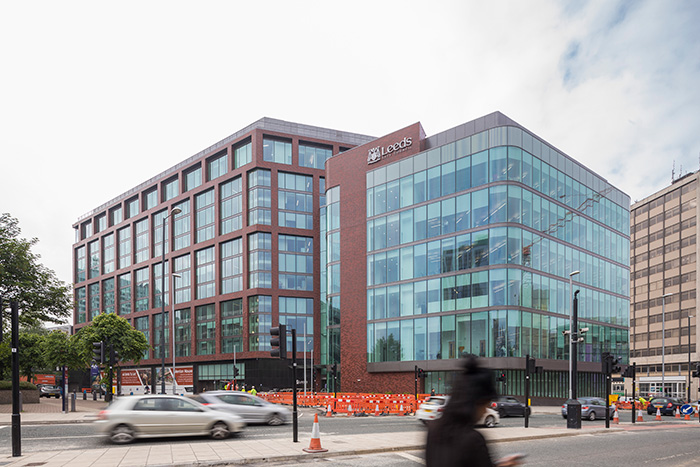
 FGS’s contracting team (formerly Glassolutions Contracting) has helped transform a tired 1970s Leeds City Council office block into a public-sector building, helping to improve the thermal efficiency and aesthetics of the building.
FGS’s contracting team (formerly Glassolutions Contracting) has helped transform a tired 1970s Leeds City Council office block into a public-sector building, helping to improve the thermal efficiency and aesthetics of the building.
Merrion House is a concrete tower block in Leeds City Centre which is jointly owned by Leeds and London-based property investment and car park operator company, Town Centre Securities, and Leeds City Council, under a long-term partnership. Designed by architects BDP and delivered by main contractor BAM Construction, the work has reportedly breathed new life into the 170,000 ft2 of office space, including the creation of a 50,000 ft2 new six-storey extension. The work has enabled Leeds City Council to house over 2,100 of its public-facing staff on one site.
FGS supplied SGG Cool-Lite Xtreme 60-28ii sealed units to deliver ‘thermally superior’ windows without compromising natural light transmission or causing summertime overheating. The solar coating is said to allow high natural light transmission to create an all-year-round brighter interior, whilst limiting solar gain to reduce the reliance on costly air-conditioning.
FGS’s unique VS-1 curtain walling system was used to deliver clean sightlines and streamlined aesthetics on the new atrium extension. The system allowed the architect to reduce the number of horizontal steel supports and the strength of the mullions allowed glass spans of up to nine metres. Additionally, the system’s absence of transoms increased the amount of natural daylight coming into the building, as well as giving users an unimpeded view from the windows.
The WICONA WICTEC 60 stick system curtain walling was installed to create the remainder of the building envelope, offering a narrow face width of 60mm and giving a filigree appearance. Hung from the curtain wall is a bespoke Corium brick slip system, fitted both horizontally and vertically, used to give a modern finish to the building. Use of the Corium system is said to have helped reduce on-site construction time, thanks to the profile being prefabricated off-site.
The project involved stripping back over 700 existing pre-cast concrete panels from the ten-storey tower block, leaving the concrete frame, with the use of two tower cranes. Using mast climbers, FGS was able to re-clad the building into a fully glazed and curtain walled structure, keeping the building watertight and ensuring risk to passers-by was kept to a minimum during the installation.
John Foster, FGS commercial director, said: “FGS was involved from the early planning stage. Our key date tracker was established and discussed with off-site suppliers, ensuring correct and timely delivery of all materials to site. Due to the limited space on this tight city centre plot, it was critical that all deliveries were correctly sequenced. Pre-loading of the glass on to the stillages in the correct sequence was planned and discussed at length prior to the start date, speeding up our installation times on site, allowing us to keep to the schedule.”















