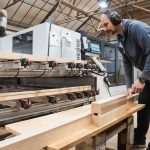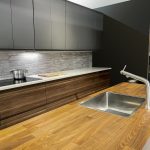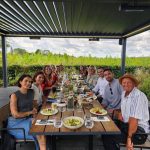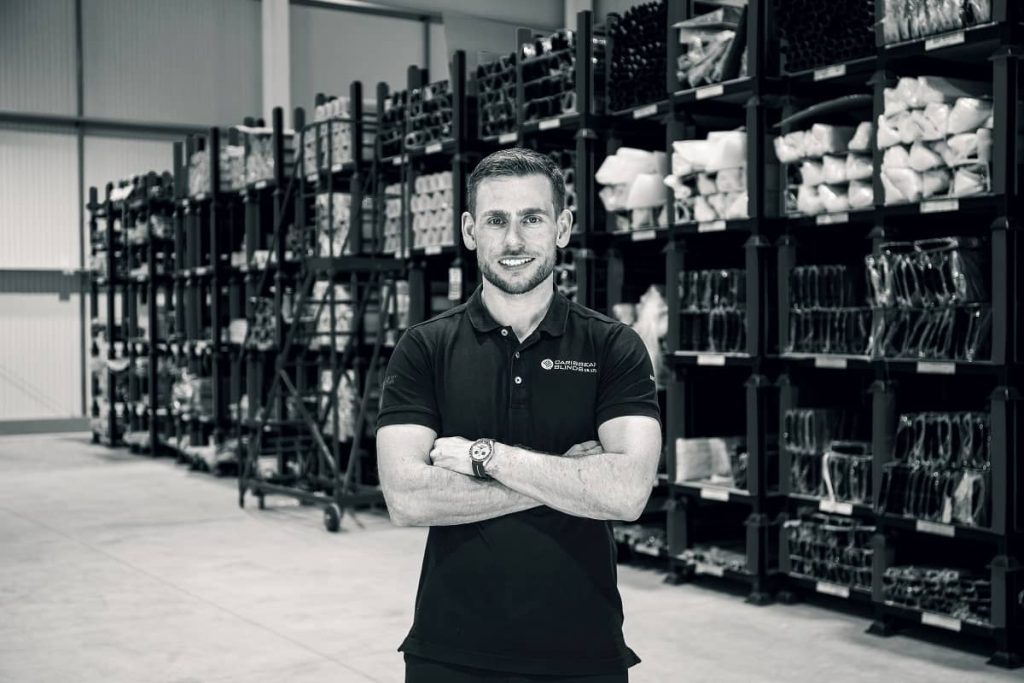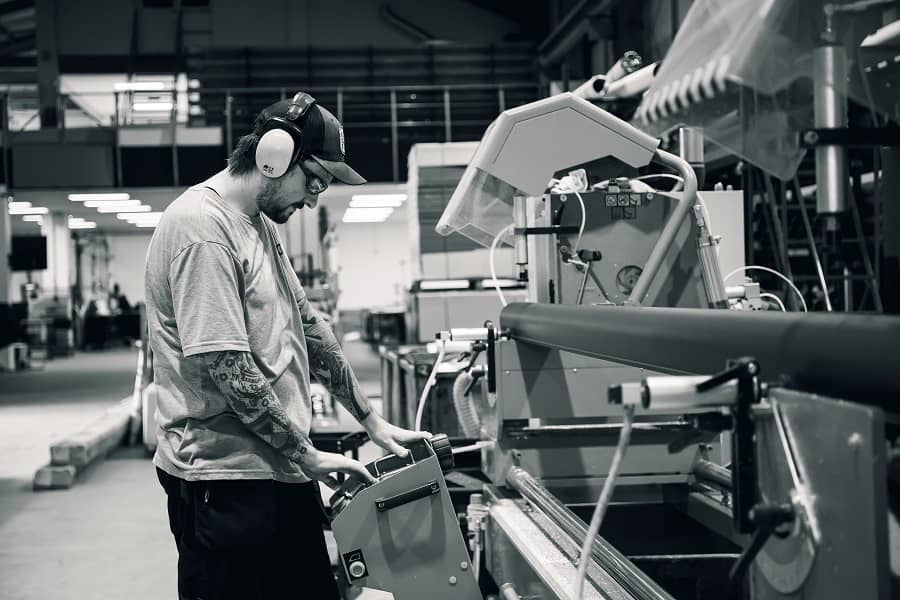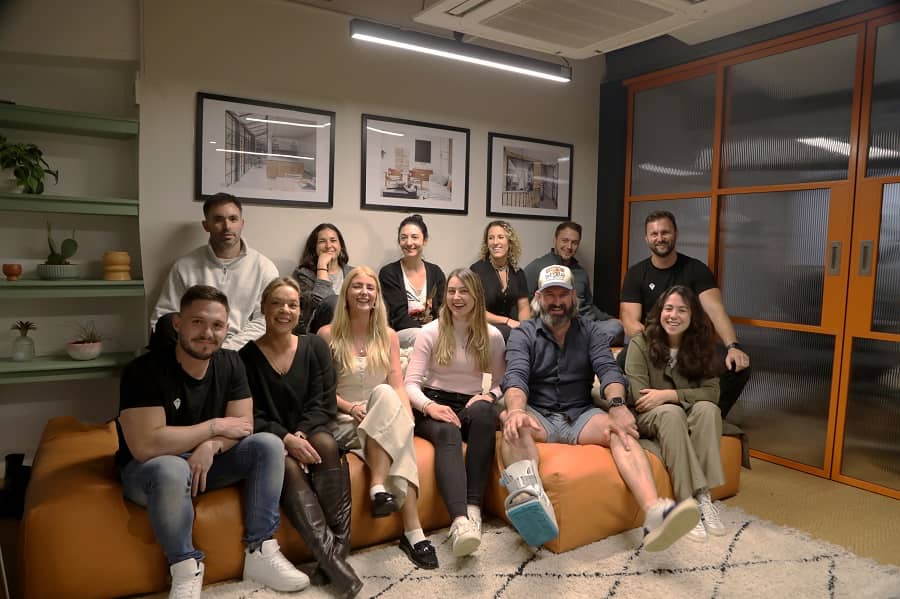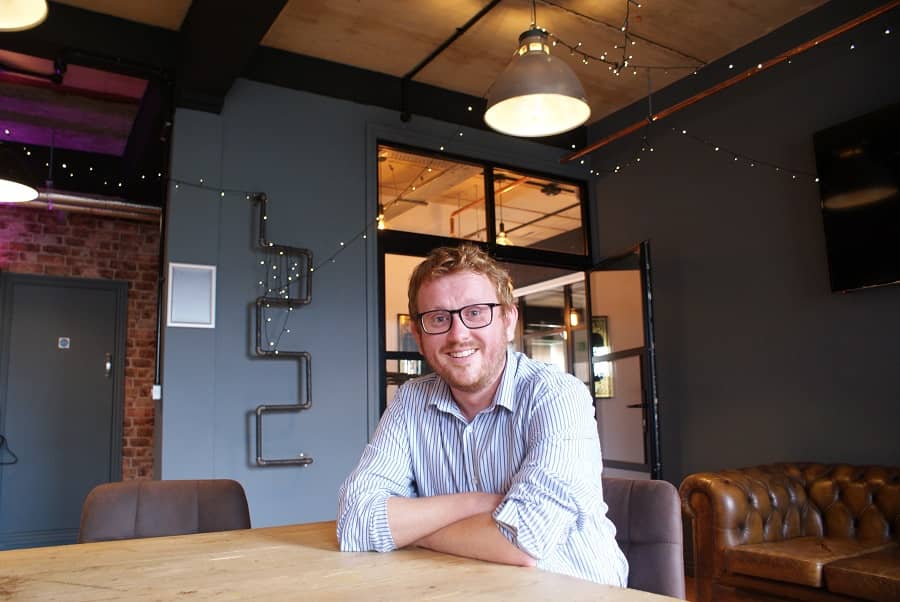Making spaces meaningful – Create Bespoke transforms South London home

Alexander Owen Architecture and design and build specialists Create Bespoke collaborated on a stunning renovation that turned a cramped, fragmented semi-detached property into a cohesive living space bursting with character.
It was already a miracle – a house in London with a more than generous garden.
But homeowner Ellen Barnard had a distinctive vision for the West Norwood property – one that would see it transformed into a stylish, sunlit space, with a central hub that would honour a love for cooking, dining and entertaining, and serve as a focus for family life.
The problem? The house as it stood was charming – but a very long way from the airy, sociable space Ellen was envisaging.
A huge fireplace chimney effectively split the property in two. The kitchen and dining rooms were on separate floors – hardly ideal for having guests.
And as a whole, the house was often either too dark, or too bright – an existing rear-end side extension only had one window, while in other parts of the property the low afternoon sun could be blinding.
In short, there was a lot of work to do – and the considerable task of making Ellen’s ambitions a reality fell to Alexander Owen Architecture, and London design and build specialists Create Bespoke.
Creating a cohesive space
Alexander Owen were commissioned to open up the property’s divided living spaces, creating an extensive kitchen dining area, a WC, a utilities room and a boot room, celebrating its vast, previously obscured garden.
A wraparound extension in red brick was proposed, aligning with the brick detailing on the rest of the building, and giving a nod to the traditional materials the house was originally made from.
A huge space on one side of the semi-detached property would be used to place the boot room, which would then lead naturally into the utility and on into the kitchen/dining area.
“The client wanted a central space that would act as the hub of the house, and feel like a cohesive whole”, Richard Bridges of Alexander Owen Architecture explains.“When we started, the house was anything but that – the ceilings were different heights, the kitchen and dining areas were on different levels, and it generally felt like a series of compartments rather than a unified living area. We needed to change that.
“Due to the sheer scale of the extensions, it was important to create different zones for each function of the space, but still maintain natural light, good circulation, and ensure you had views on your journey from the front to the rear of the property.
“The structure was designed to hide the traces of the original compartmented spaces, giving the illusion of a large square kitchen-dining space that flowed into the utility and boot room at the same level.
“We worked closely with the client to tailor the size and layout of the zones to suit their needs. Then, through a combination of roof lights and glazed openings between rooms, we made sure there that your eye was drawn through the property, and there was always a connection to the amazing rear garden.
“We wanted to make the most of the garden, so placed the steel-framed windows to give double-aspect views, and ensure the house got sunlight all day long.
“Equally, though, we needed to make sure there wasn’t too much sun. We used deep soffits to act like a solar shade, and a fast-growing vine on an external pagoda to provide an additional screen. Over time, the vine will mature, and the family can tailor it to suit their needs.”
Importantly, no roof lights were positioned in the kitchen-dining space, drawing attention to the large picture window looking out on the rear garden.
What’s more, all the door and window frames were designed to horizontally align with the main architectural features, ensuring your eye line is always connected as you move from one space to another.
“Even outside, we wanted to maintain that same sense of cohesiveness, and maximise the family’s connection with the garden,” Richard continues. “That’s why we arranged the external seating to align with the internal structure.
“A late addition to the project was an outside hot tub and shower. We positioned both to make sure they still had great views down the garden, but also felt connected enough to the main seating area to provide another entertaining space. It means there are dedicated entertaining areas inside and outside the house.”
A hub with heart
But if Alexander Owen provided the framework, it was Create Bespoke who filled in the details.
“This project was a real labour of love for us,” says founder and director Andy Young. “Ellen’s house had a huge amount of potential. But its structure and feel weren’t in alignment with her lifestyle or her values.
“She wanted something warm and convivial, without being stuffy or overly traditional – airy and spacious, without feeling sparse or clinical. And it was our job to help her achieve that.
“The kitchen was clearly going to be the heart of the finished build, and so we knew we needed to give it special attention. In the original plans, it was quite a conventional, traditional design, but we suggested something more individual.”
Andy and his team worked with Alexander Owen and combined stylish, contemporary black Fenix fronts and panels with stained walnut detailing and open shelving, along with some really striking quartz marble-effect worktops.
The boot room combined red terracotta tiling finished with antique wax and a walnut veneer, while the utility was given a micro-screed finish.
“One key centre-piece was a large, live-edge dining table we designed and made from walnut and bespoke steel, with black powder-coated legs,” Andy explains.“We also made a 5-metre long floating walnut bench seat, which we upholstered in a vibrant palm leaf fabric.
“In the design, the worktop ran right up to the windows. The intention was to give the impression that there were no barriers between the interior and exterior when the windows were open.
“It sounds simple in principle, but it took a lot of work when the site was still in the shell phase to ensure everything aligned exactly, and that the worktop didn’t obstruct the window opening mechanism.”
Making spaces
The floating seating area was another aspect that required a lot of thought. Steel reinforcements had to be installed into the walls early on in the process to give enough support for when the seating itself was fitted later on – which meant it was crucial they got the positioning right.
“This project required intensive effort over an entire year,” says Andy. “At Create Bespoke, we believe that our environment fundamentally affects our state of mind, and when you’re working on something as personal as someone’s main living area, it’s vital you get it right.
“But the reasons it was sometimes challenging were also the reasons it was so rewarding – this is exactly the sort of project we started Create Bespoke to tackle, and we, and the client, are delighted with the final result.” <
For more information please call 02038 740 403 or visit www.createbespokebeauty.co.uk

