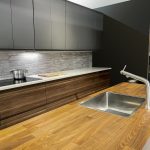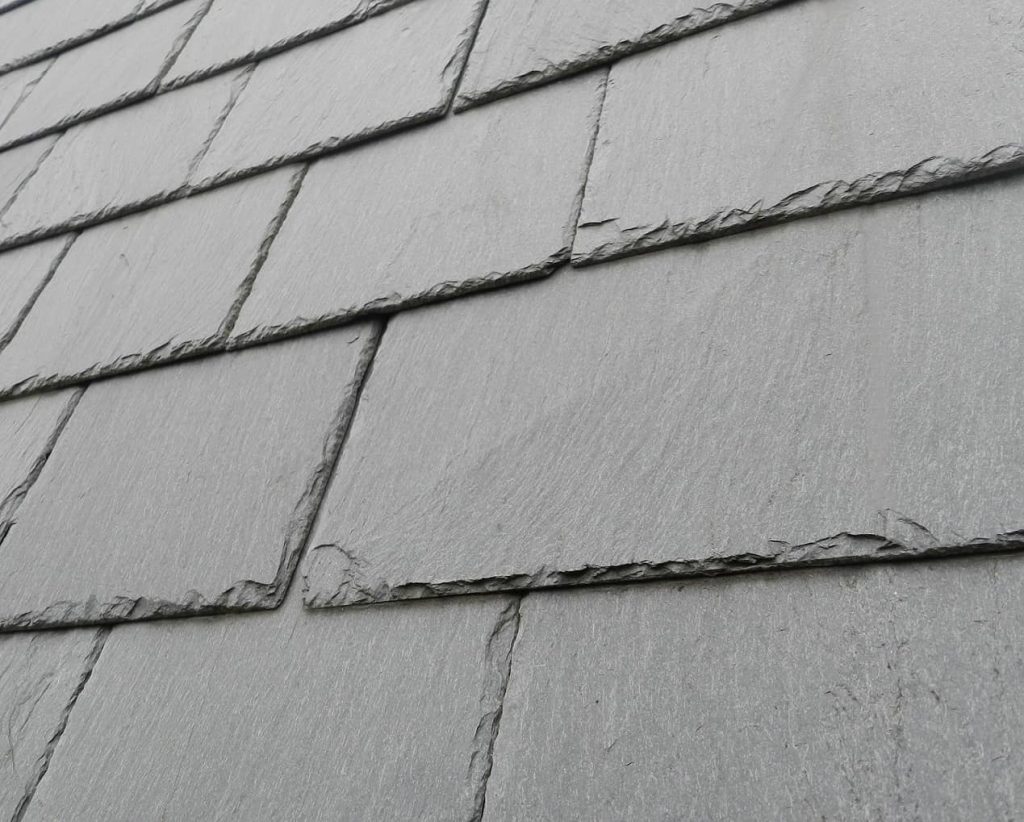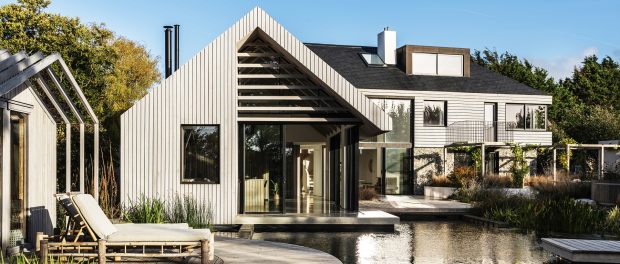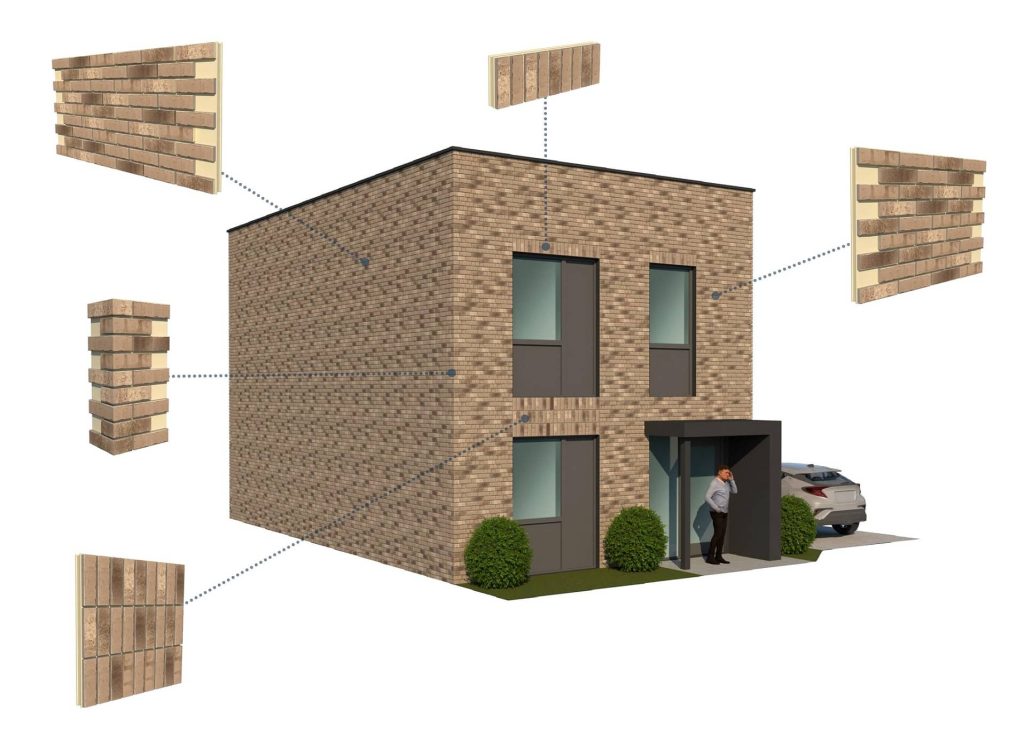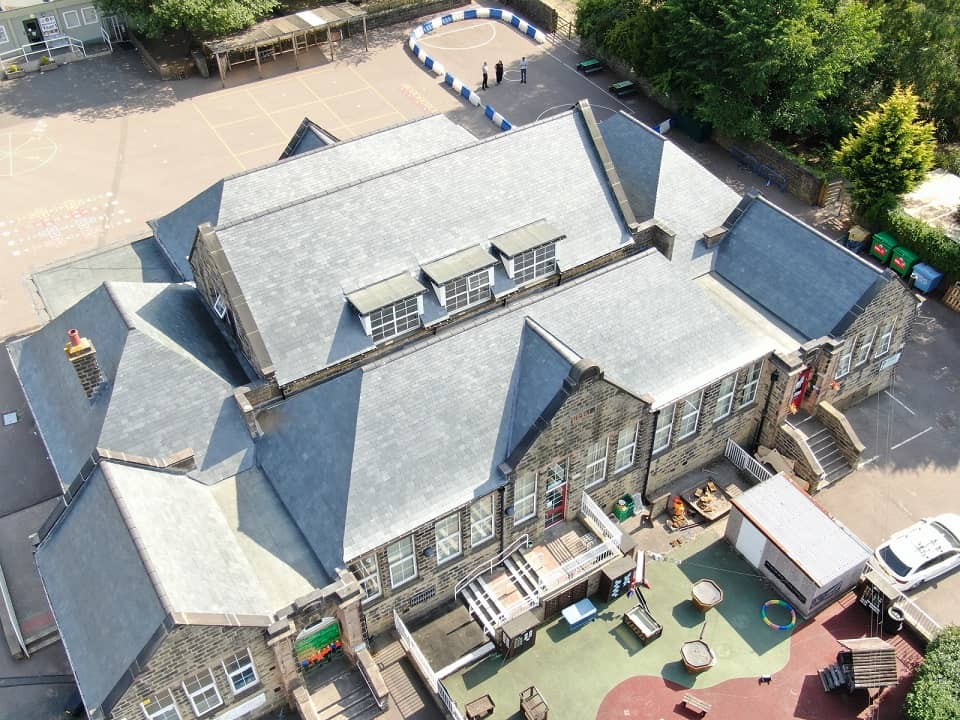Levolux shading solutions are used on Aerospace Integration Research Centre

The new Aerospace Integration Research Centre (AIRC) at Cranfield University in Bedfordshire is equipped with energy-saving technology, including a distinctive external solar shading solution from Levolux.
Following a £35 million investment from Airbus and Rolls-Royce, the new three-storey building becomes a central hub for aerospace research at Cranfield University. Designed by CPMG architects, the research centre accommodates flight and air traffic management simulators and specialist research facilities, including a 1500m2 Open Space laboratory.
Levolux was invited to design and install a custom brise soleil solution comprising large vertical fins, applied to east and west-facing elevations. Levolux also provided a plant room screening solution for the south-facing elevation.
The building’s west-facing elevation is dominated by a large glass-fronted façade measuring almost 40m wide by 13m in height. The east-facing elevation is very similar, although the glazing is interrupted by a central opening, measuring 19m wide by 6.5m high, with a series of large folding doors.
While the floor-to-ceiling glazing increases visibility and allows daylight to penetrate deep into the building, it also increases the risk of solar heat gain and glare becoming excessive and detrimental to the scheme. To optimise façade performance, Levolux devised a unique arrangement of fabric-covered vertical fins to shield glazing from direct sunlight.
As the sun passes across the building in the east or west, the vertical fins are positioned to absorb and reflect solar radiation. As an effective form of solar shading, the fins help to moderate comfort levels naturally, with less need for air conditioning and artificial lighting.
Levolux engineered 30 vertical fins for the project, each comprising a series of aluminium frames, with front and rear tubular nosings. The fabricated frames or panels are wrapped externally in a specially selected dark grey solar control fabric. With an openness factor of 4%, the micro-perforated fabric acts as an effective thermal shield, blocking out up to 97% of the sun’s energy.
All vertical fins measure 1.4m wide by 91mm thick, but the overall height of fins differs between the two elevations. Fins fitted to the west elevation extend up to 10 metres in height, from first floor to roof level, while those fitted to the east measure 6.2m in height, providing clearance for the large folding doors below. All vertical fins are fixed at a pitch of 2.5m for optimum shading performance.
For a strong, stable structure, Levolux secured the vertical fins back to the curtain walling using its high performance Triniti bracket. The bracket incorporates a comprehensive thermal break to minimise cold bridging and improve acoustic isolation. The front edge of each vertical fin is also braced by horizontal stainless-steel restraining cables that extend across each elevation.
In addition to the brise soleil, Levolux also provided four plant screens within the south-facing elevation. Each louvred plant screen measures 6.5m wide by 3.6m high. For ease of access for routine maintenance and cleaning, two double louvred doors are concealed within two of the louvred areas.
Utilising its unique ‘S’-shaped profile, set at a pitch of 75mm, the Contour louvre system ensures that plant and equipment operates efficiently, concealed from view within a protective, ventilated enclosure.
All aluminium components supplied by Levolux are finished in a highly durable dark grey powder coating.
The new BREEAM ‘excellent’ rated AIRC building at Cranfield University, with its unique, eye-catching vertical fins and louvres from Levolux, complements the on-site airport and National Flying Laboratory Centre. With such a wealth of resources at its disposal, Cranfield’s reputation as a world-leading centre of excellence for aerospace integration and research is secure.



