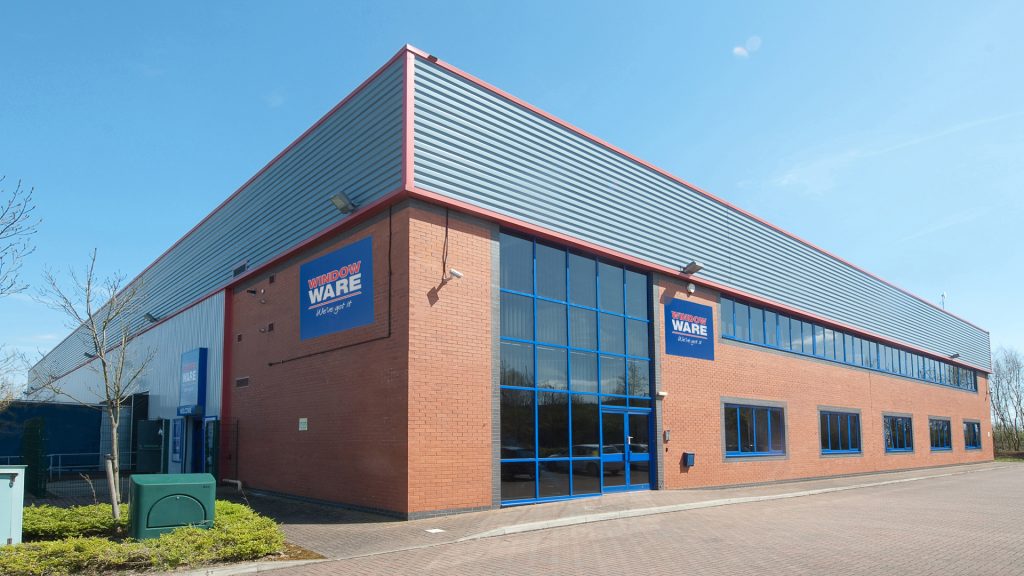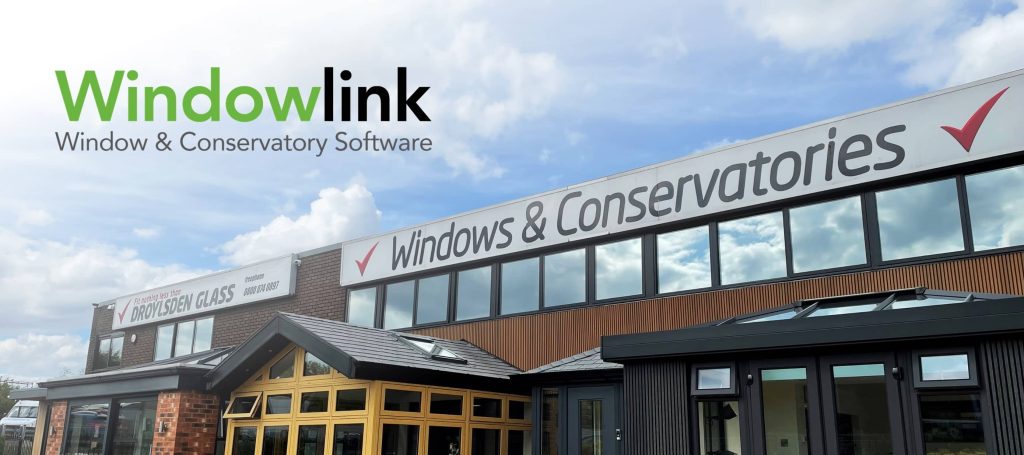Understanding a greener approach to construction with new Part L, F and O building regulations

In June of this year, the construction industry’s 12-month ‘grace period’ for completing work under existing building regulations came to an end. This marked the beginning of a new era for businesses in the industry as they are now required to adhere to a set of rules designed to achieve government zero carbon targets.
These regulations, known as The Future Homes and Building Standard, encompass a wide range of requirements. They include new targets for carbon emissions, with new homes mandated to produce at least 31% less carbon and non-domestic new builds aiming for a reduction of at least 27%.
The standards also introduce minimum efficiency requirements, such as new U-values, and a new metric called Primary Energy to measure a building’s heating efficiency and energy consumption.
The implications of these regulations for the construction industry are significant. The goal of reaching net zero by 2050 impacts not only construction firms but also all businesses associated with the industry, including architects, solicitors, training providers, local authorities, and planning consultants, among others.
Constructing Excellence South West (CESW), as a cross-sector and cross-supply chain organisation, takes climate change and the industry’s response to it seriously. It has a dedicated Climate Crisis theme group that promotes sharing, influencing, and networking to address these challenges. While the news of updated building regulations has spread widely, CESW’s objective as an organisation is to support its members in navigating this complex legislation. Part L, F, and O are key introductions within these regulations.
Introducing Part L, F and O
Part F focuses on building fabrics, particularly ventilation, airtightness, and the elimination of thermal bridging. It includes a new requirement that any building improvements, extensions, or renovations must not worsen ventilation compared to the pre-existing condition. The amendment also recommends fitting trickle vents in replacement windows unless alternative ventilation is provided.
Part L involves stricter regulations for ‘U-values,’ which measure the effectiveness of insulation materials like windows and doors. U-values for walls and replacement thermal elements need to be improved from 0.28W/m2K to 0.18W/m2K. Minimum U-values for doors, windows, and roof windows have also increased from 1.6 W/m2K to 1.4 W/m2K. Fire doors can meet the previous standard of 1.8 W/m2K U-value. Additionally, new restrictions require that no more than 25% of an extension’s floor area consists of glazing (windows, roof windows, rooflights).
Part O aims to safeguard the health and well-being of building occupants by reducing high indoor temperatures. While this primarily applies to new buildings, traditional, refurbished, and listed properties are generally exempt. However, it does introduce glazing limitations for new-build homes, care homes, schools, and student accommodation to minimise solar heat gain. It also enforces new requirements for cross-ventilation.
Kevin Harris, CEO at CESW, emphasises the importance of these regulations in the fight against climate change, he said: “CESW is committed to driving the change agenda in construction across the South West and supporting members in implementing the new rules.
“The organisation’s Climate Crisis theme group has been preparing for the potential impact of these changes on the construction industry in the region and will continue to facilitate knowledge sharing and best practice examples.”
For more information about Constructing Excellence South West and becoming a member, please visit their website: https://constructingexcellencesw.org.uk/




















