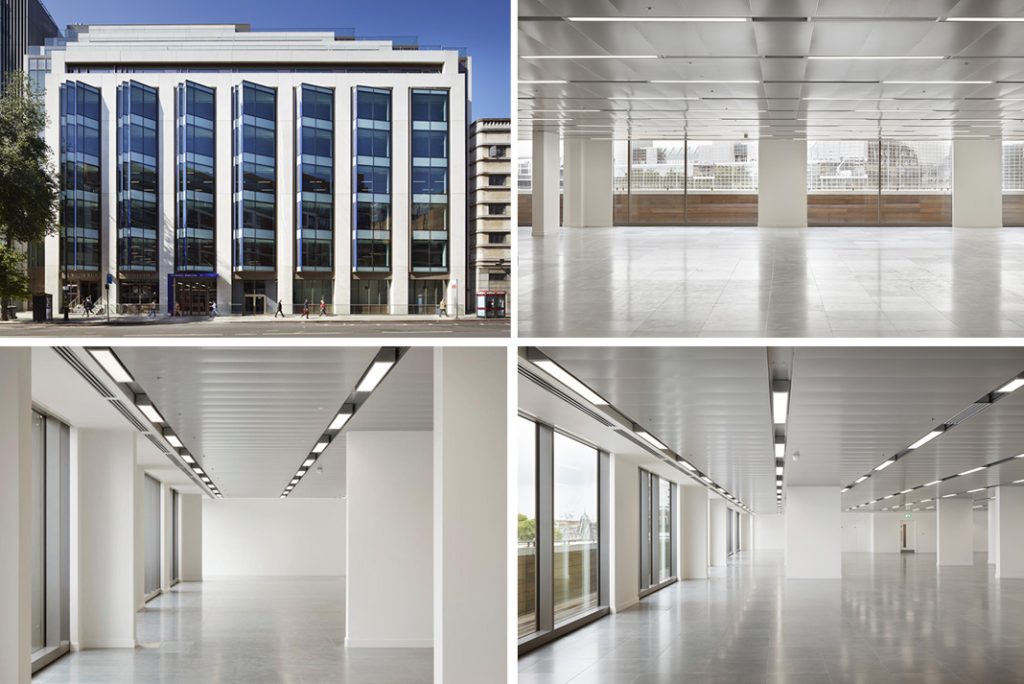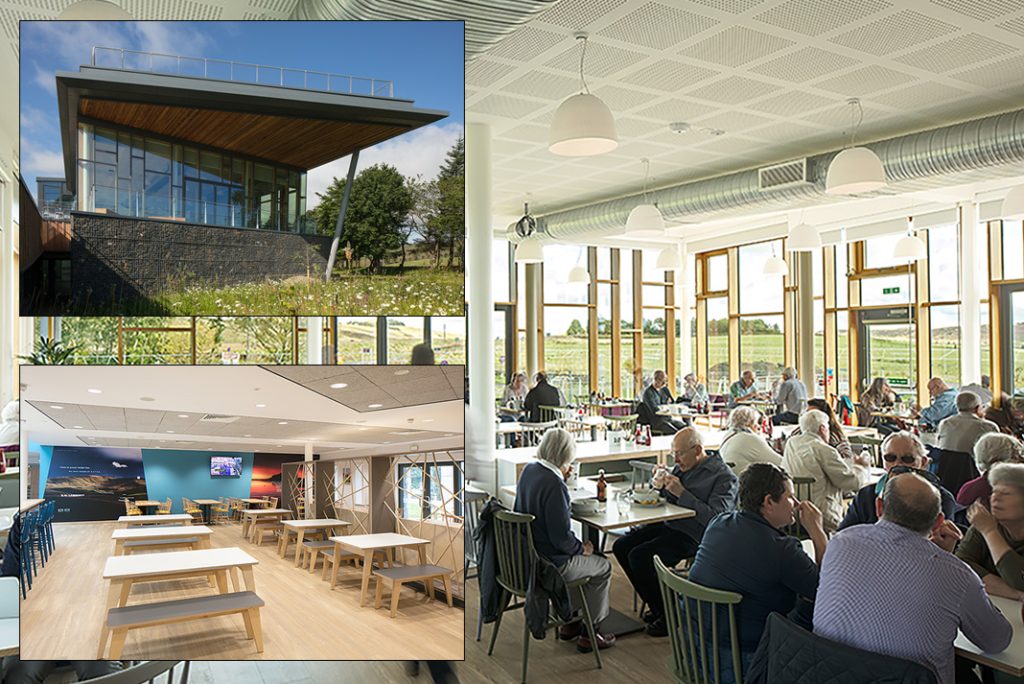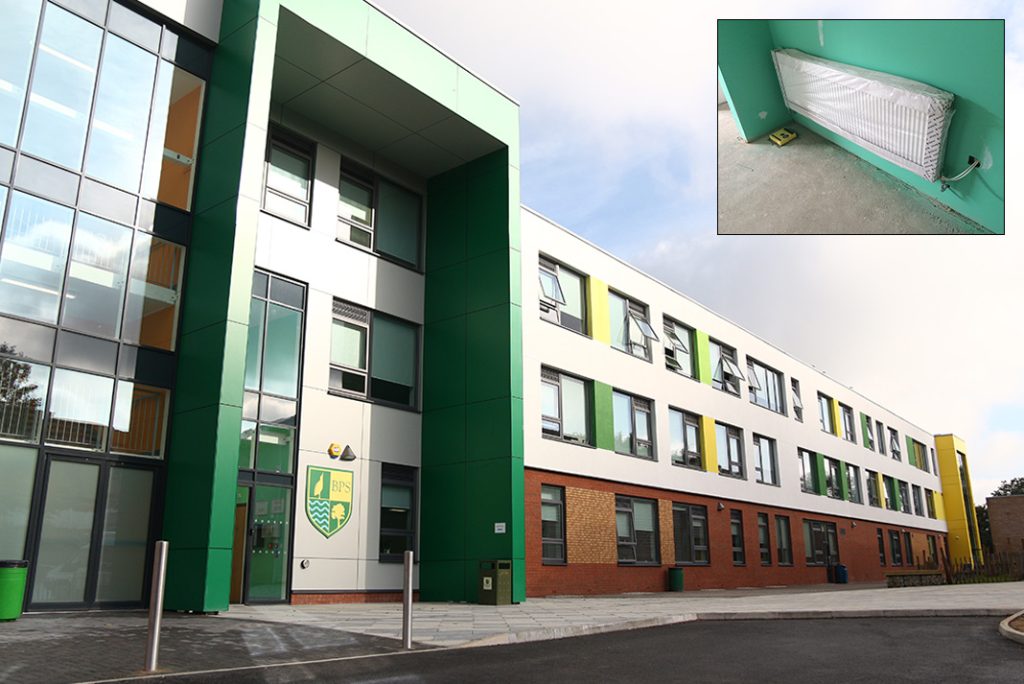Armstrong Ceilings help bring a new lease of life to a tired office building

 A mix of metal and mineral systems from Armstrong Ceilings has helped to transform a tired office block opposite Victoria station in London into a mixed-use building.
A mix of metal and mineral systems from Armstrong Ceilings has helped to transform a tired office block opposite Victoria station in London into a mixed-use building.
First-time Armstrong specifiers MAX architects says it specified Armstrong to differentiate from the more traditional Category A fit-outs elsewhere in the Victoria regeneration area, as well as for its high quality and flexibility.
Armstrong’s perforated metal D-Clip island or floating ceilings in RAL 9022 (pearl light grey), a modular absorber solution for exposed concrete ceilings, feature on all six office floors (11,000m2), while white mineral Ultima+ 600mm x 600mm boards in an exposed 24mm grid were used in the back-of-house areas.
At the same time as retaining the post-tensioned concrete frame of the structure, the project incorporates three new lightweight steel floors of 14 rental apartments (4,000m2) into a building previously used exclusively for commercial purposes, leading to social and environmental benefits for the area.
What was then Parnell House was completed in 1995 but while structurally sound it was underperforming at £35/ft2 and with leases coming up, MAX were asked to take a look at the building. Once fully let it will have increased in capital value threefold or by 271% once the £38 million project costs have been taken into account.
MAX architect Ashley Gilbert said: “The scheme set out to provide prime grade flexible office space designed to appeal to a wide range of user profiles. The idea was to differentiate the space from the more traditional Category A fit-outs being delivered elsewhere within the wider Victoria regeneration area. The high quality and flexibility of the Armstrong metal D-Clip island ceiling allowed us to accomplish this.
“The office floorplates employ an innovative hybrid system, running conventional services around a perimeter racetrack of perforated aluminium suspended ceiling tiles. At the same time, the approach carefully reveals a select palette of visible services in areas of exposed ceiling, where the original post-tensioned slabs are exposed and used to provide 3.3m floor-to-ceiling heights.”
The Armstrong ceilings were installed for main contractor Kier, who replaced all of the M&E systems in the building, by specialist sub-contractor Roskel Contracts who had a team of up to 20 operatives on site for 11 months. The Ultima+ board tiles are Cradle to Cradle certified and perform to Sound Absorption Class A with 87% light reflectance.
The Armstrong galvanised metal D-Clip system, which features sound absorption levels of up to 0.45αw through an acoustic fleece inlay, was a new one to them.
Armstrong solution design manager, Nick Harper, explained: “The original design intent from the architect was to create multiple metal rafts which would span across the whole ceiling within the office spaces to help cover up the exposed soffit and any M&E services.
“Numerous discussions and design proposals had been put forward with the ceiling options swaying towards either F-H 600 panels, D-H 700 hook-on metal rafts or D-Clip clip-in metal rafts. Due to the number of services behind the rafts, which required regular access, it was decided that the D-Clip system would be best suited for this application. This was due to the fact that the panels can swing down on the grid without having to fully remove the panels and bring them down to the ground.
“Another advantage to this system is that the grid is almost completely hidden behind the ceiling panels. The only visible grid would be the threaded rods to the soffit.”
Roskel Contracts’ managing director, Tony Partridge, added: “It was easy to construct once you understood the system. The tiles were very durable considering the amount of times they were removed for the M&E works. 95% of them had to be removed immediately after fixing and reinstalled some months later, then approximately 25% were taken out again and reinstalled.”















