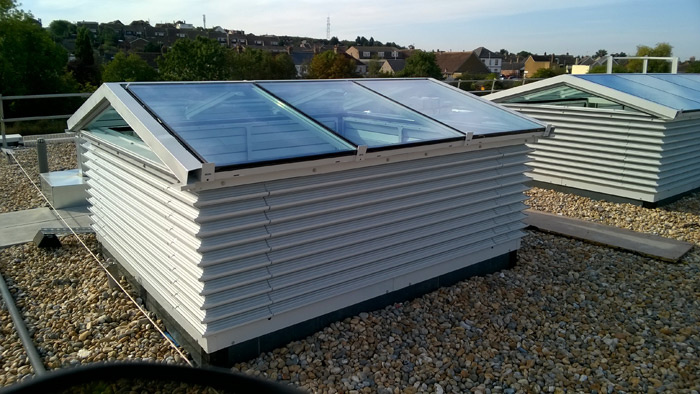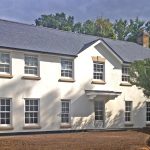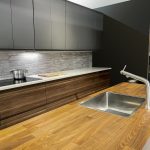Design on learning about the natural environment

 The utilisation of natural resources solutions from Gilberts Blackpool has helped connectivity between internal and external environments at a new school on the Isle of Sheppey.
The utilisation of natural resources solutions from Gilberts Blackpool has helped connectivity between internal and external environments at a new school on the Isle of Sheppey.
The company provided eight bespoke penthouse terminals, which, via strategic positioning along the centre of the two-storey school’s roof, provide an unobtrusive zero carbon solution to maintaining a bright, fresh environment within.
Main contractor Kier designed and built the £5million Halfway Houses School for Education Funding Agency under the Priority Schools Building Programme.
Gilberts’ team devised a solution that capitalised on natural ventilation and natural light within. Gilberts in-house designed, tested and manufactured bespoke terminals, each 4.6m x 2.2m, to draw fresh air into the building via an integrated Mistrale VN75 high efficiency damper.
Andy Filmer, Kier senior site manager, said: “Our brief was to develop a sustainable building, to reflect the school’s ethos of encouraging a healthy curiosity in the natural world. Our design reflects that, and provides a natural, welcoming environment with internal connectivity to the outside- hence the use of a wood clad façade, natural ventilation and natural light.”














