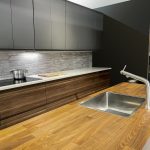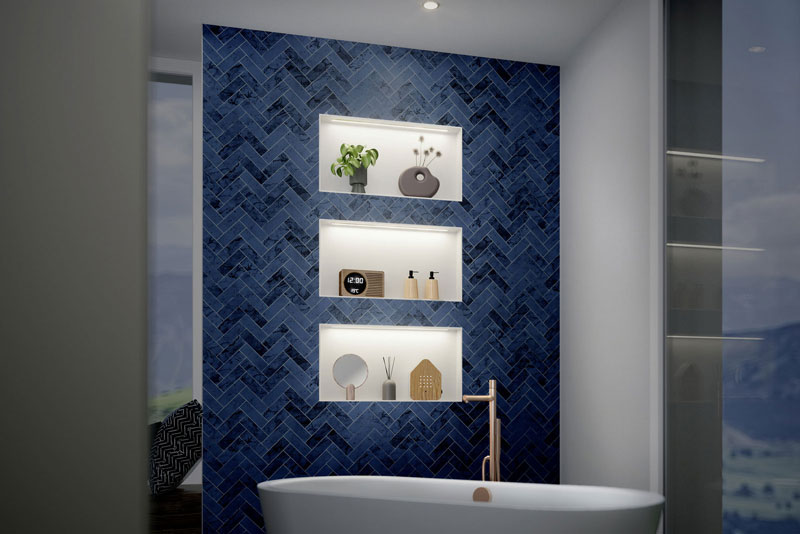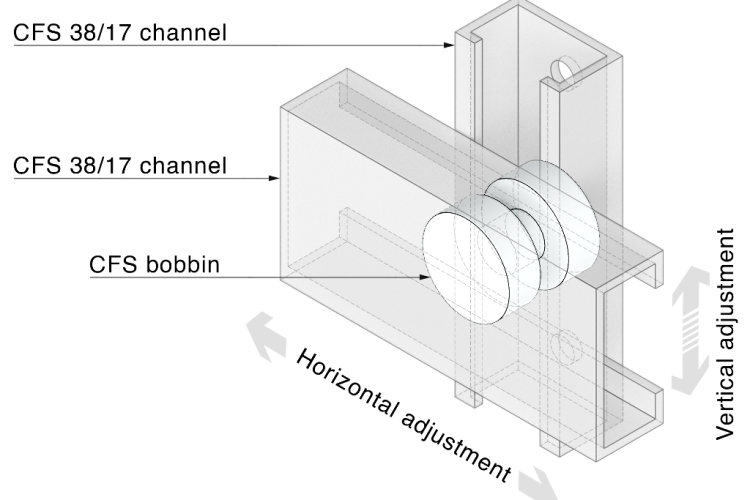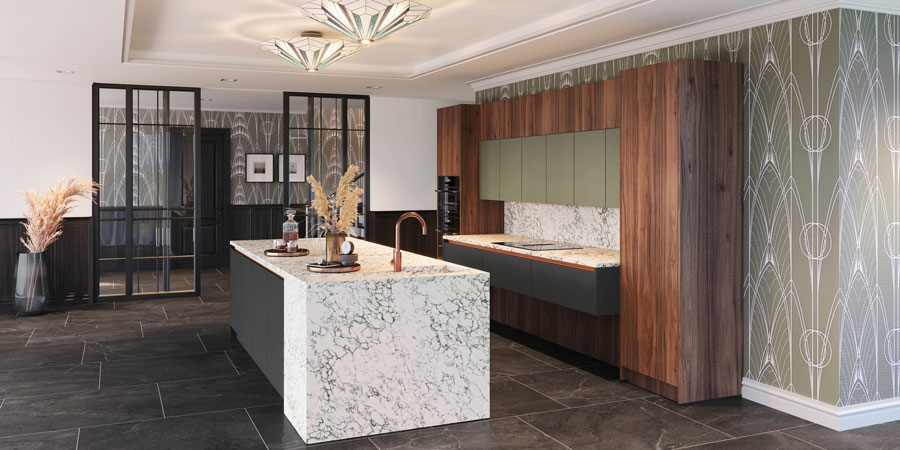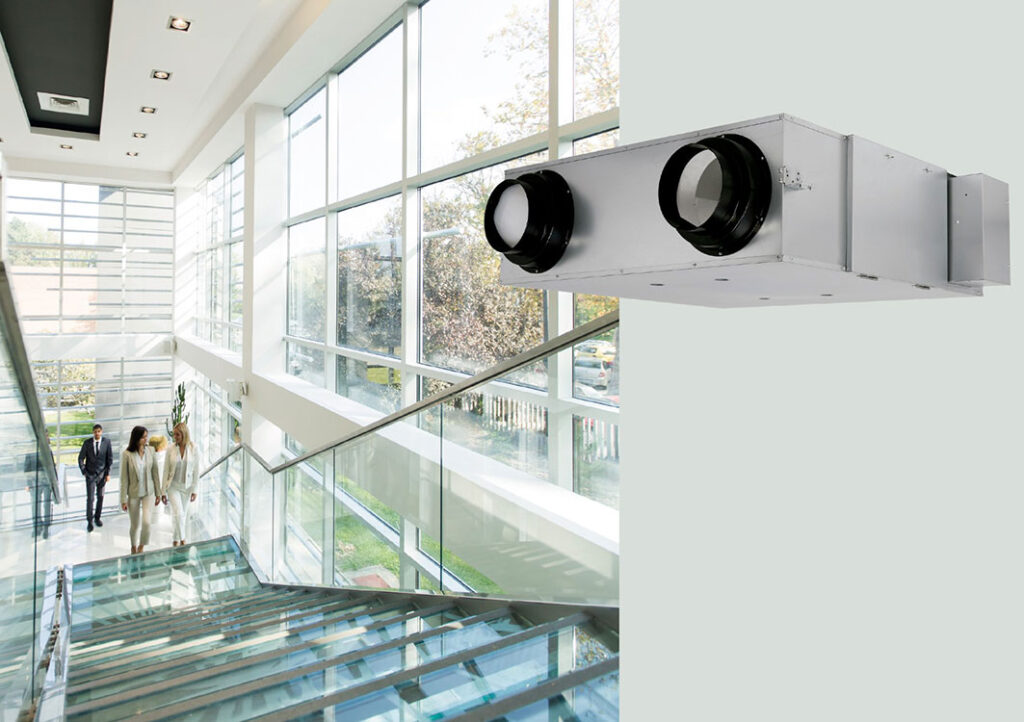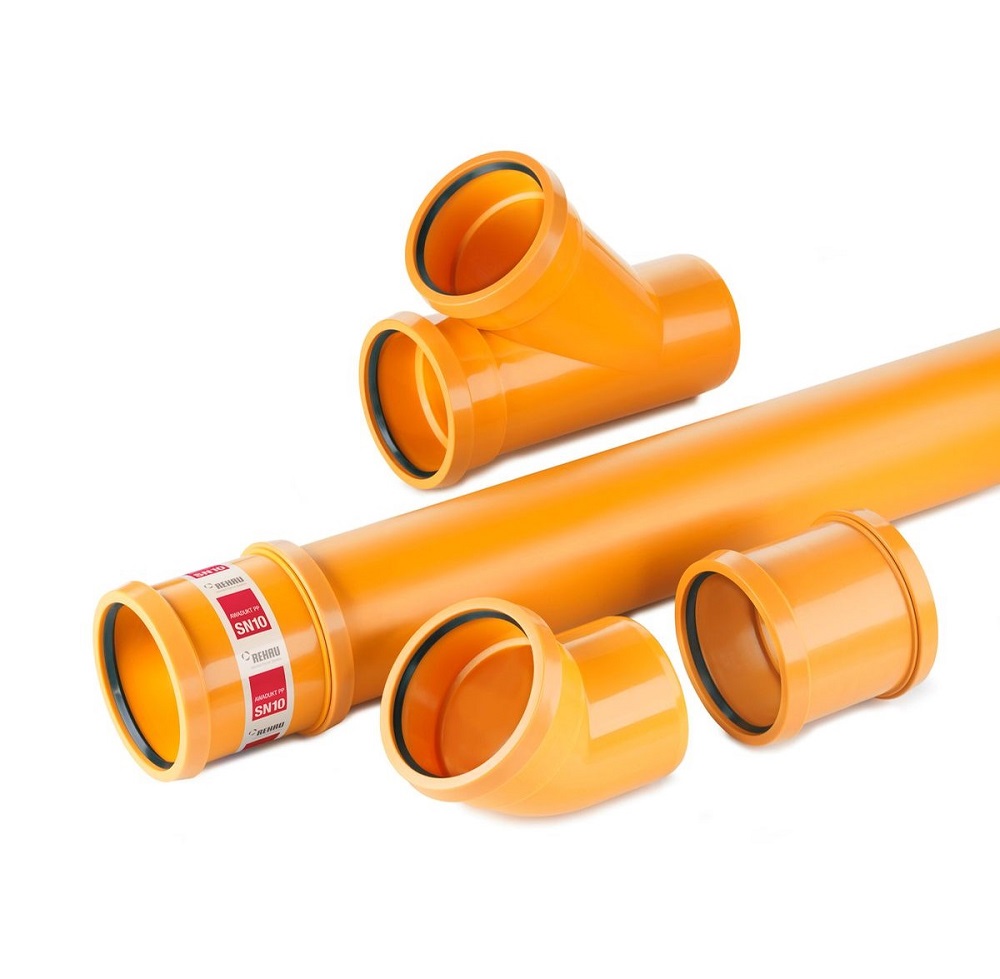Designer panels
Innovation in materials and fabrication techniques means that today’s architectural panels combine to provide building facades with stunning aesthetics and high levels of energy efficiency.
Modern materials also provide a greater range of surface textures and colours, which opens up major opportunities for specifiers to create ever more striking buildings. The great thing about architectural panels is that their aesthetics can be enhanced depending on the light conditions. This ability to retain a connection with the natural world is what appeals to many clients and planners, and as a result, this can set a building apart from others.
For many building designers, it is simply a case of understanding the materials available in the creation of an architectural panel, in terms of performance and aesthetics. Architectural panels are also being selected to support wider use of glazed facades, where this achieves a stunning, minimalistic look.
In the past, there may have been a trade-off between maximising natural light and minimising thermal loss. Advances in glazing techniques and innovation in composite panels means that it is no longer necessary to compromise on natural light or thermal performance. It is possible, for example, to have larger glazed areas by off-setting the thermal performance of the panels, which are capable of achieving a U-value as low as 0.12 W/m²k, in the knowledge that the overall facade will still achieve the required thermal performance. The improved thermal performance of glazed units has also helped.
The result is that the exceptionally low U-values possible with modern architectural panels allow designers to increase the amount of glazing, which maximises the natural light in a building. Therefore, rather than windows having to be smaller in order to conserve energy, gains in thermal performance from high performance composite panels offset some of the losses of incorporating large glazed areas.
“Advances in glazing techniques and innovation in composite panels means that it is no longer necessary to compromise on natural light or thermal performance”
Panels in practice
A high profile city centre development – Velocity Village in Sheffield – demonstrates how composite panels can be combined with glazing to give a stunning, thermally efficient structure. Velocity Village comprises 443 residential apartments and 64,000 ft² of office accommodation. For the facade of the eight storey building, we supplied over 400 m² of panels in a grey powder coated finish, with each panel pressed into a bespoke boot-shape design that enhanced the facade at floor slab level. This complemented its contemporary architecture, which included full height glazing between each floor.
As well as enhancing its aesthetics, the insulated panels also help to reduce the building’s energy consumption and carbon footprint, due to their insulated core. The end result was a building with a contemporary look which offered a high level of energy efficiency.
Aesthetics are still the number one reason that architectural panels are chosen – especially for modern urban and city centre locations. Specifiers also know that with architectural panels they have the reassurance that performance is guaranteed, due to the fact that they are manufactured in factory-controlled conditions.
As a result, they also meet the requirements of modern methods of construction. Often panels are insulated with materials like Styrofoam to enhance their thermal performance. UV stability also needs to be taken into account, panels and composite panels are renowned for retaining their appearance for decades without fading.
It is little wonder that bespoke architectural panels are increasingly becoming a feature of towns and cities. Whether they are being used to transform existing buildings as an over-clad solution, or to create exciting new ones, the wide choice of colours and aesthetically pleasing materials available means they offer endless possibilities for specifiers.



