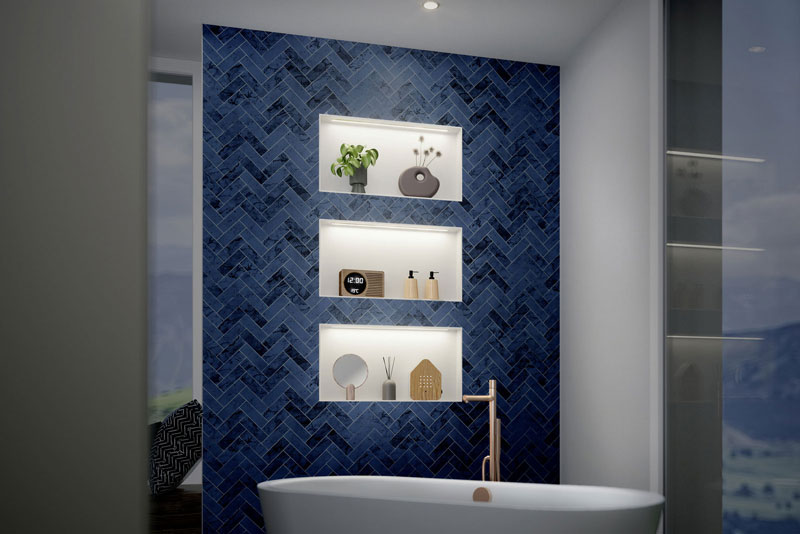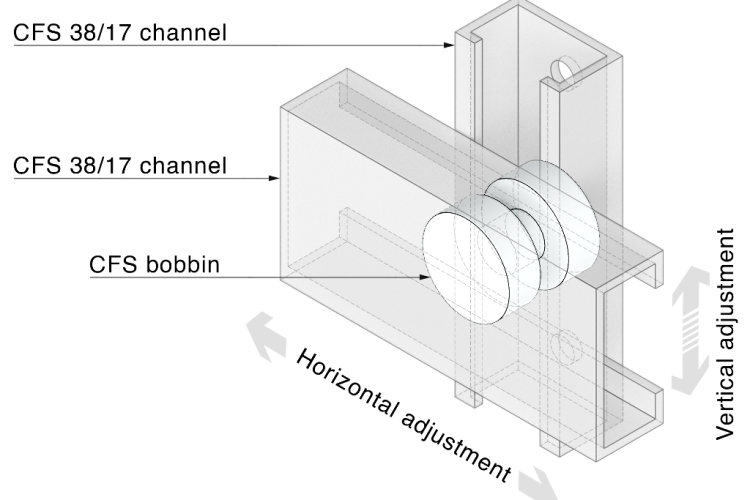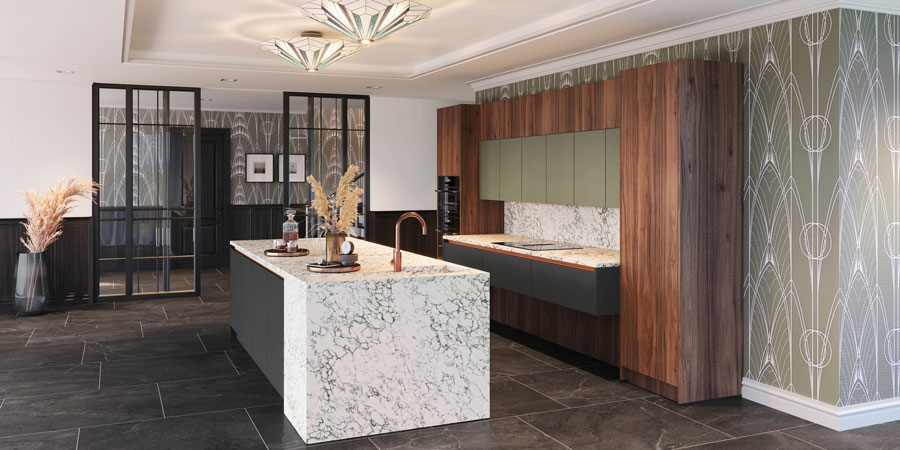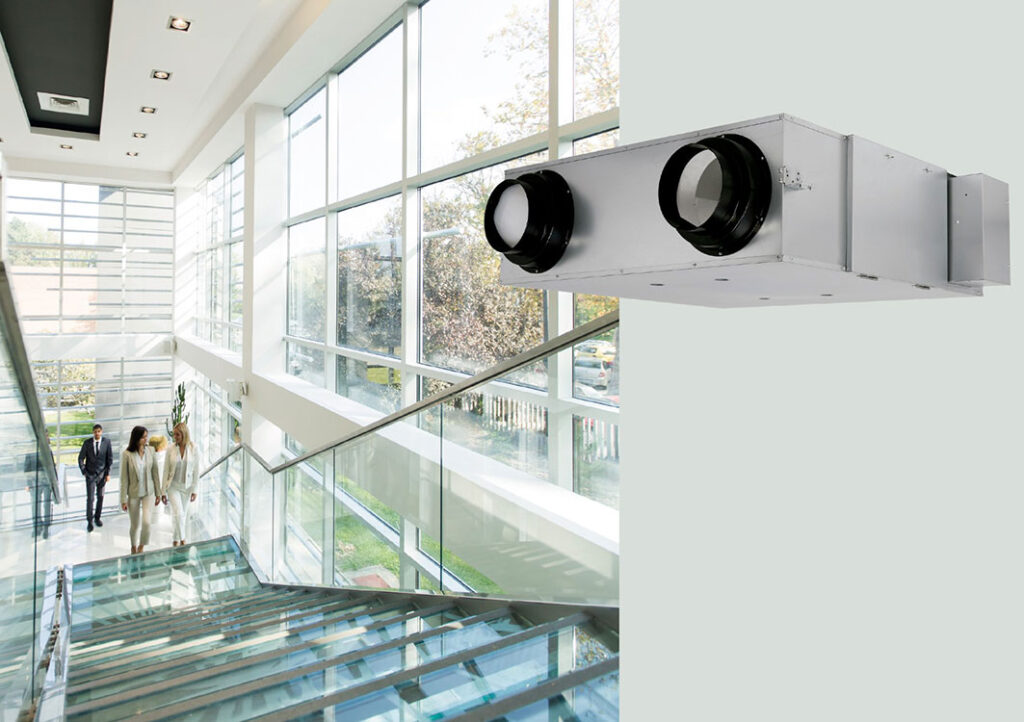Elevated value
Most homeowners value luxury in their residences, therefore it comes as no surprise that the trend for building high-specification homes has resulted in many developers and owners installing lifts. A home with a lift (or two) helps it stand out from the crowd, propelling a property into a highly- desirable ‘must-have’ category.
Multi-storey options
Houses come in all shapes and sizes – as do lifts for the home. For houses with two or more floors and generously-proportioned internal space, a domestic platform lift should be the most suitable solution. With a footprint that meets regulations to ensure it can accommodate up to four people or a wheelchair user, this type of passenger lift is capable of serving the occupants of a large house over an extended period.
The addition of a platform lift into a private dwelling has a number of considerations and costs. In a new dwelling these can all be part of the architect’s plans and building work, and therefore costed as part of the whole project. Platform lifts need a level entry so may require a shallow pit at ground level. Adequate space on each landing should be provided too.
Platform lifts can be supplied in a wealth of designs – automatic single opening door, sliding doors (for a more conventional passenger lift appearance), or even with doors to match a house interior. Entrances can be single or multiple, giving flexibility on each landing and the operating shaft can be purpose-built, structure-supported, glass or clad. The lift finishes can also be matched to the interior of the dwelling.
In an existing dwelling, there are four clear stages to a project: surveying the site to produce plans, the builder’s work, the lift installation and the internal decoration.
Stannah’s Midilift range of platform lifts meet the requirements of BS 8300:2001 and are designed to give specifiers a wealth of options to meet every technical and aesthetic requirement.
Choice for smaller homes
When the lift requires only two stops, a simpler, through-the-floor lift can provide a perfect solution. Installed very simply, with no shaft required, these types of lifts have a small footprint for just two standing passengers and can fit discreetly into the corner of a room. This makes the location of the lift quite flexible.
Installing a through-the-floor lift requires minimal builder’s work, and within just a few days, the lift is installed and ready to use. Discreet and occupying minimum space, these products provide quick access over two floors.
At Stannah, our through-the-floor Salise lift, which meets the requirements of BS 5900:2012, has proven to be a popular choice in smaller homes.
Transporting goods
The trend for the convenience of a lift in luxury homes doesn’t end there. The fashionable town house with multiple floors and unconventional layouts may mean bringing the groceries home (or having them delivered) could involve many flights of stairs. That’s why high-end developers and city conversions are building in a small service lift to take the strain. It’s certainly not a new phenomenon, as grand Victorian homes often had a pulley lift or ‘dumbwaiter’ in a wooden shaft that assisted the below-stairs staff with service in the formal dining room.
In grand home refurbishments, the addition of a small service lift adds both convenience and value to a property – and a little grandeur too.
Stannah’s Microlift dumb waiter has been frequently specified in these settings. Supplied in its own small shaft and able to travel 30 m, with up to three entrances available on each level, the Microlift helps to provide an extra pair of safe hands in a busy home.




















