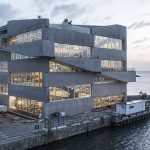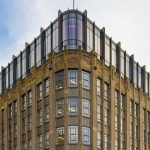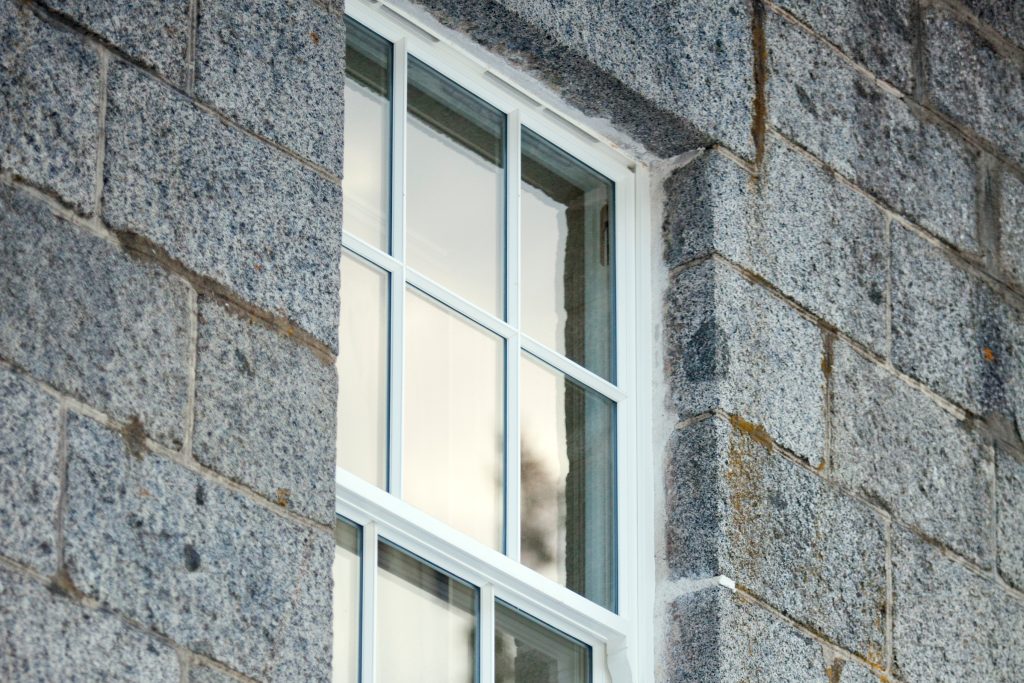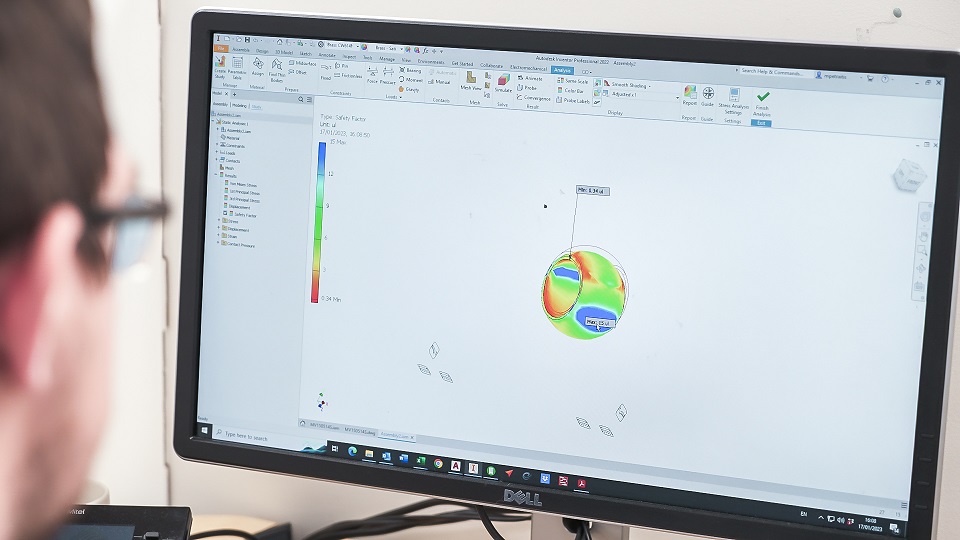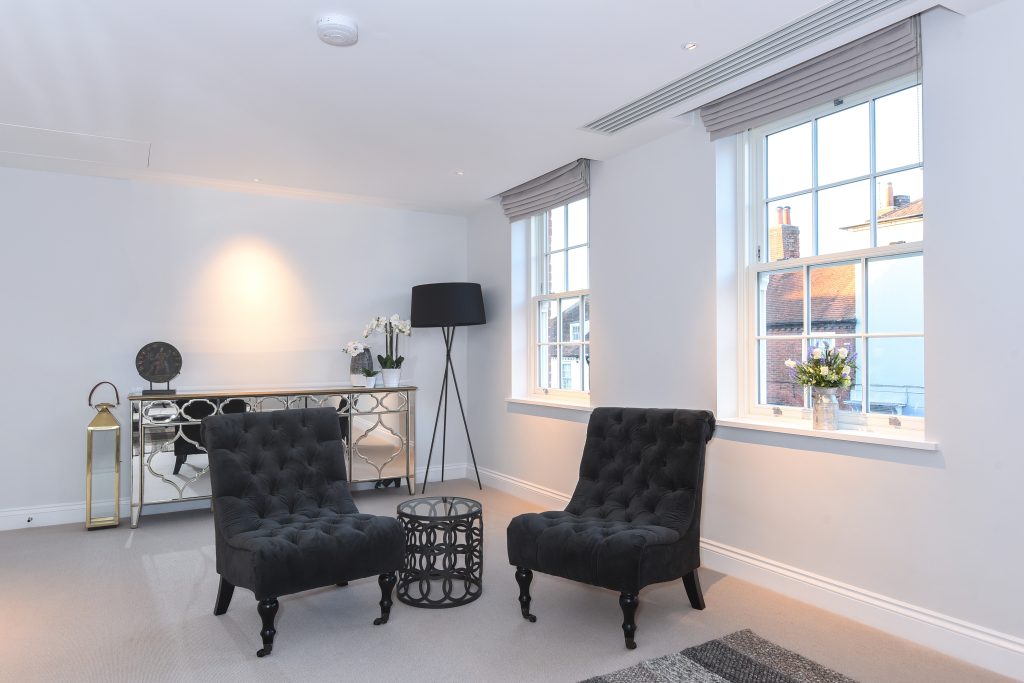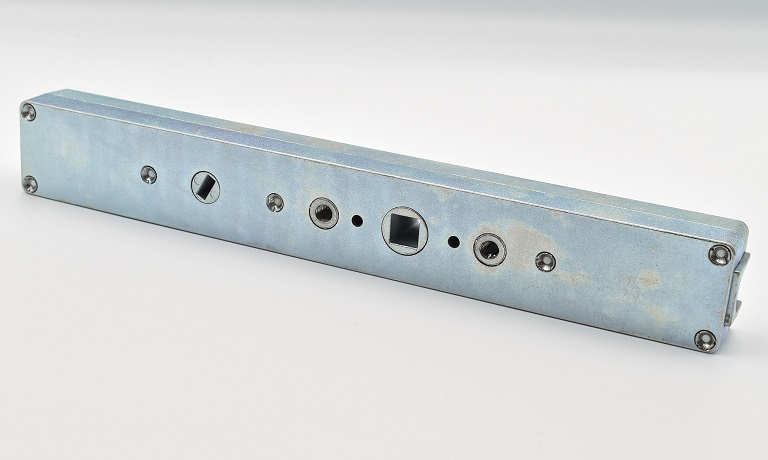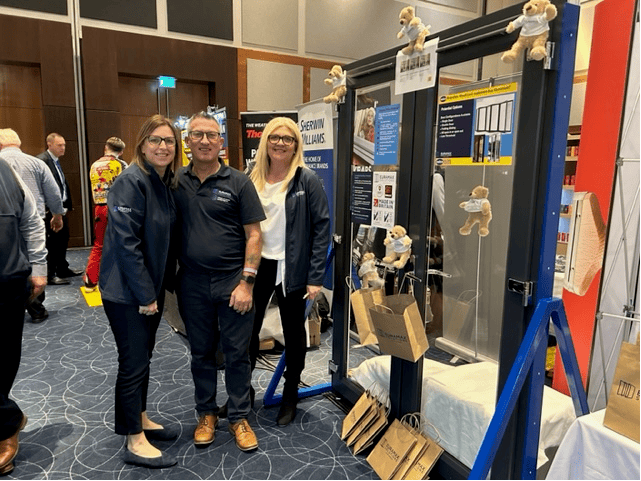Façade & Glazing Solutions transforms 18th Century glassworks
The former site of an 18th century glassworks in Bristol has been transformed into an eight-storey riverside office building featuring shimmering glass facades and frameless glass balustrades, installed by Façade & Glazing Solutions (FGS).
Contemporary artist Terry Haggerty also created a seven-storey glass art installation on the eastern elevation of 3 Glass Wharf facing the railway line approaching Bristol Temple Meads, one of the busiest gateways to the city. The art installation was also installed by FGS. The design is inspired by the intersecting train lines that run into the station, with bands of glass straddling floor to floor reflecting the interweaving structure of the train tracks.
The new Darling Associates-designed 111,600ft2 office building in Bristol’s Temple Quarter Enterprise Zone has been let to HM Revenue & Customs (HMRC) as part of its regional centres programme. 3 Glass Wharf also includes ground floor retail space, a secure basement car park with cycle parking and separate basement level showers/locker rooms. The design includes a landscaped public space facing the river front, providing a spill out space from the main riverside pedestrian route.
The key challenges for FGS included the scale of the art installation and the limited access due to the adjacent river and the railway tracks. FGS installed mast climbers to all elevations to overcome the limited access issues.
FGS’ contracting project manager, Chris Castley, said: “This was a very complex, highly bespoke project where the glass really takes centre stage both in the façade of the office building and in the art installation. The entire project is a celebration of the industrial heritage of the former glassworks site, with a modern twist. It’s quite unusual for us to install a piece of art particularly one so large and with access limitations due to the adjacent river and the railway tracks but it was a tremendous honour to work on this project.”
The main area of the elevation from levels 2-7 features solar control glazing and has an appearance of ‘ribbon’ windows with bands of rainscreen between, achieved by fully wrapping the façade with a Wicona Wictec 50 curtain walling system to provide the support for both the bands of glazing and rainscreen.
The glazing element was installed with vertical structural glazing joints to the glazing, and narrow profile horizontal caps to help with continuity between the systems. The glass to the corners of the building are glass-to-glass to provide clear open views from the façade.
The glazed façade extended cantilever balconies provide solar shading and enable views of the Floating Harbour as well as Brunel’s Temple Meads railway station.
FGS’ contracting project manager, Arran Watts added: “3 Glass Wharf is a huge achievement for the team. It is a testament to our specialist manufacturing and installation skills that we can carry out such complex and challenging work.”



