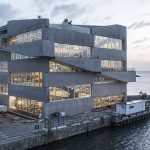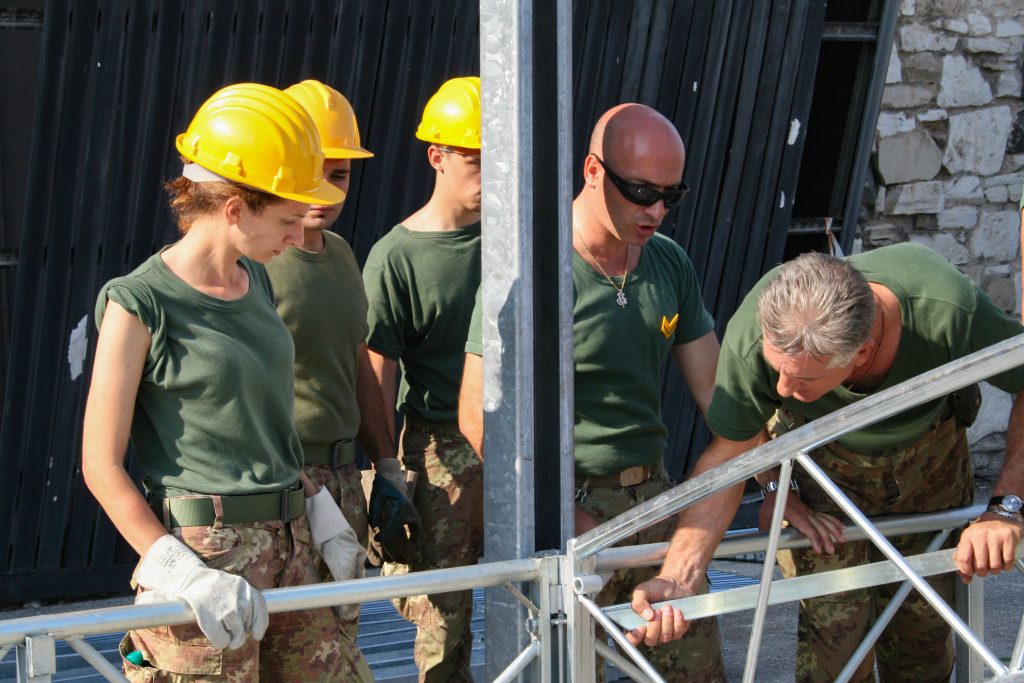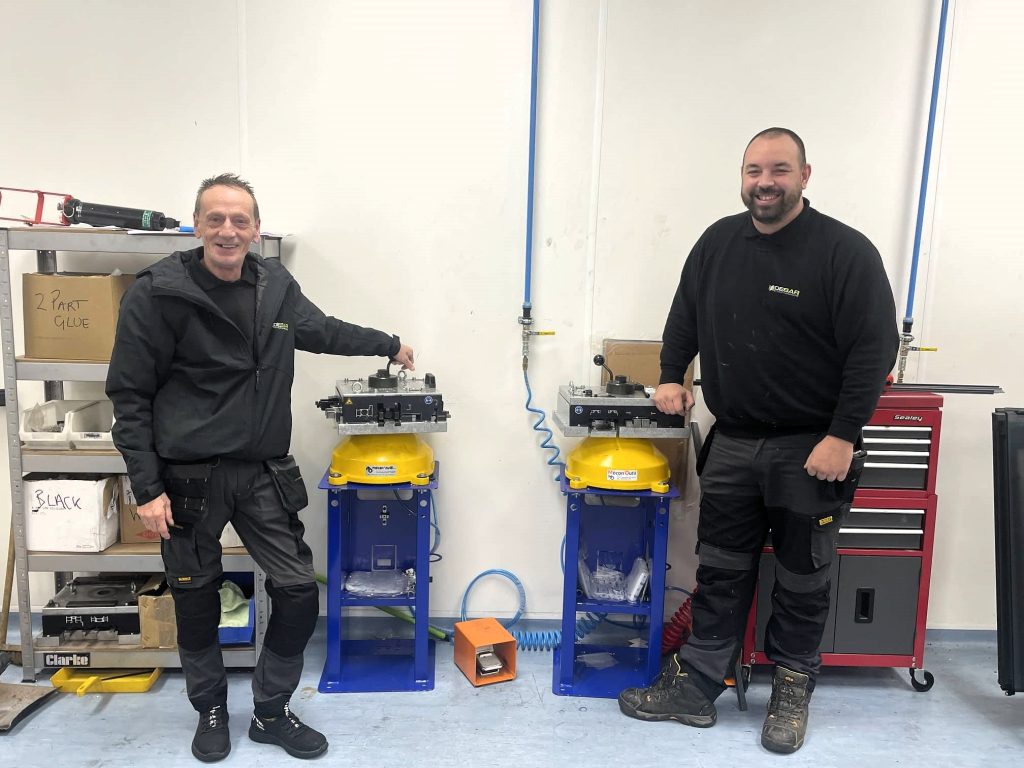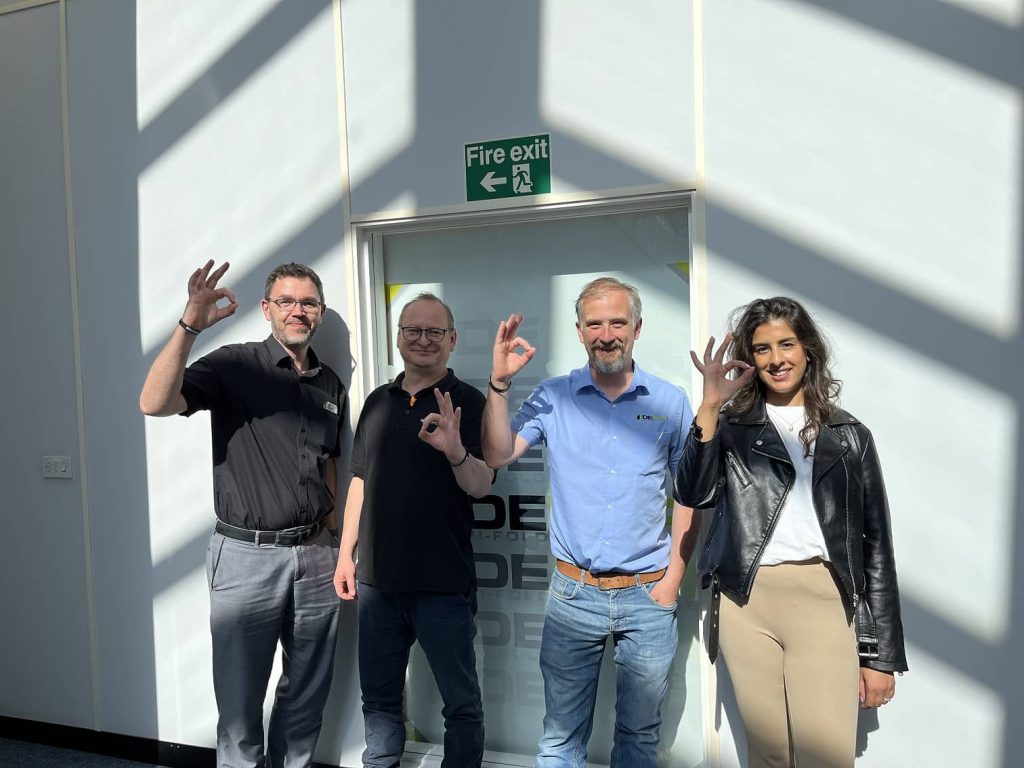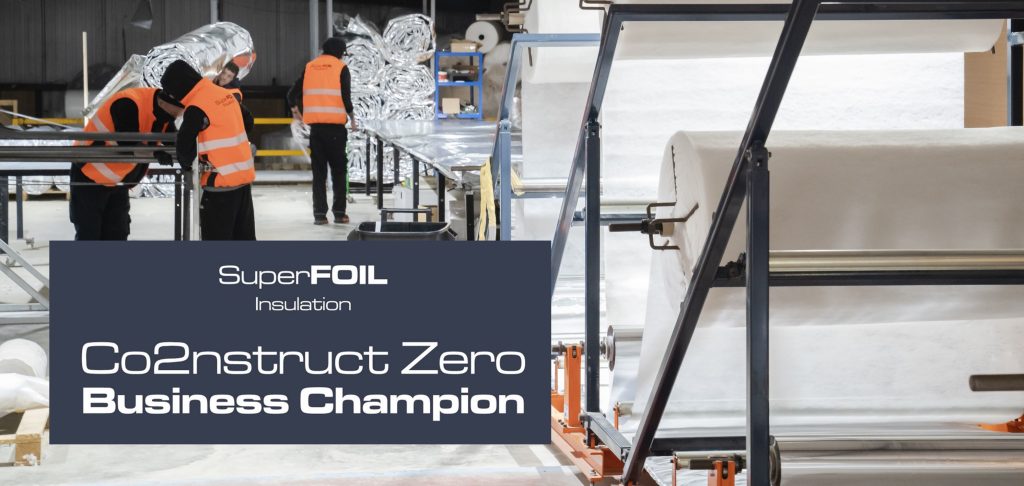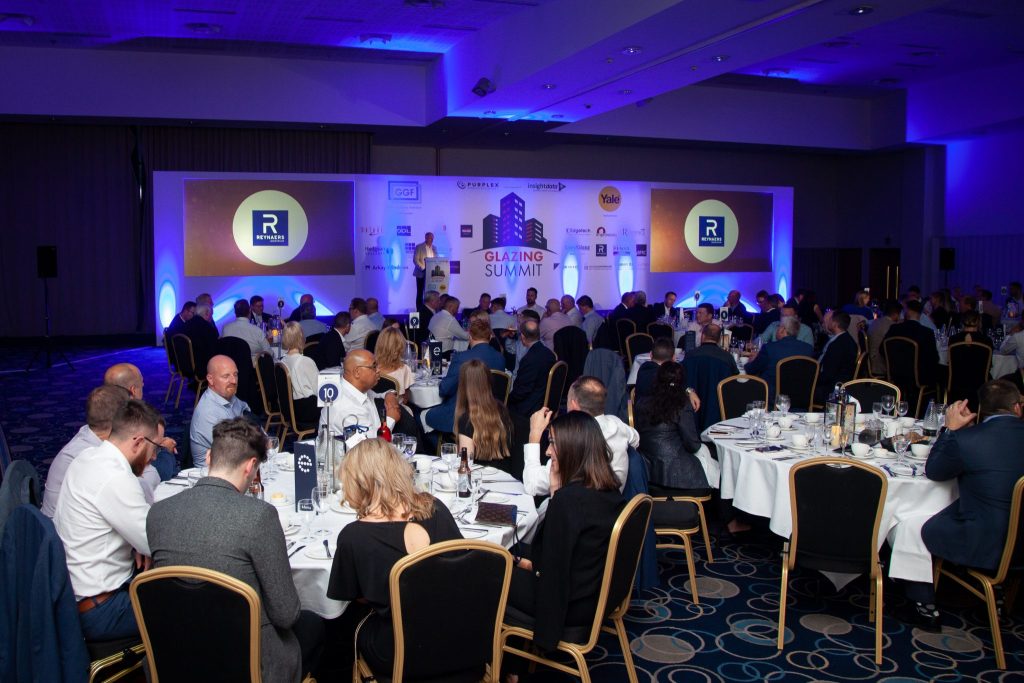Fire engineered solutions

 Why is it important?
Why is it important?
Whether your project is residential, commercial, retail or even industrial, an effective and robust fire safety strategy is vital to protect occupants of a building.
It is paramount that a strategy is devised in the earliest stages of the project, as this can have a significant impact on room or compartment sizes, the number of staircases and corridor width/lengths. Elements of the building design become fundamental to the decisions that need to be made.
A fire safety strategy must meet the functional requirements outlined in Approved Document B (ADB) and other British Standards. However, there is perhaps more flexibility in how this can be achieved than first realised.
Code Compliant
The standard method of creating a fire safety strategy is a code compliant approach, which simply adopts the products and systems recommended by ADB to meet the functional requirements of the regulations.
Utilising this prescriptive method can ensure a simplified implementation of the strategy, and makes selection and specification for the fire safety systems straightforward. Code compliant strategies are also more quickly approved by Building Control due to working within the dictated guidelines.
What are the limitations?
A code compliant approach does restrict the choice of fire safety and smoke ventilation systems. ADB recommends that Natural Smoke Ventilation systems be used, which make use of a 1.5m2 external window or a natural smoke shaft up to 3m2.
Despite being a low-cost option, they can significantly reduce the amount of saleable space within a property. In addition to this, commercial buildings above 11m in height are required to have multiple staircases – reducing space even further. Strictly code compliant strategies are therefore more restrictive to developers, offering little flexibility in the creation of large or open plan spaces.
Why implement a Fire Engineered Solution?
This approach requires specialist fire engineers to look at the proposed plans for the building to identify where adjustments to the standard strategy can be made to allow more efficient use of space and optimise the internal layout.
This creates a plan tailored specifically for the project in question and as such, this offers far greater flexibility compared with a strict implementation of ADB recommendations. Therefore, it is possible for fire engineers to suggest alternative building layouts and specify different product solutions while ensuring the legislative requirements are met.
For example, Mechanical Smoke Ventilation Systems (MSVS) can be considered instead of the natural smoke ventilation suggested by ADB. Consisting of a powerful fan connected to a shaft that can be as small as 0.5m2, these mechanical systems allow smoke to be quickly extracted from the affected floor in the event of a fire – providing a safe escape route for its occupants.
These systems are more efficient than their natural counterparts, providing greater levels of smoke ventilation, whilst using smaller smoke shafts. These smaller shafts increase the amount of usable space within a property as well as extending the maximum permitted travel distances to an exit. In some cases the use of MSVS will allow the removal of entire staircases – further increasing the saleable space for developers.
What are the limitations?
An engineered solution does require a greater level of investment, both in the design and the higher value equipment that is commonly specified. However, this initial investment can often be offset by the creation of more space within the building.
Furthermore, due to the tailored nature of this method, there are large variations between each project. This means all proposals must be submitted with evidence of their effectiveness to Building Control for approval. This is a slightly more complex process and as a result more time could be required for the strategy to be approved.
Make an informed decision
It is recommended to work with an experienced consultancy in the earliest possible stages, so that the most suitable approach for each and every project can be taken.
To find out more about FDS Consult and its services visit www.fdsconsult.com.



