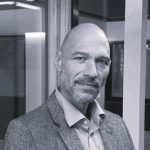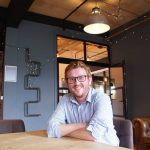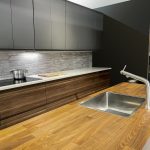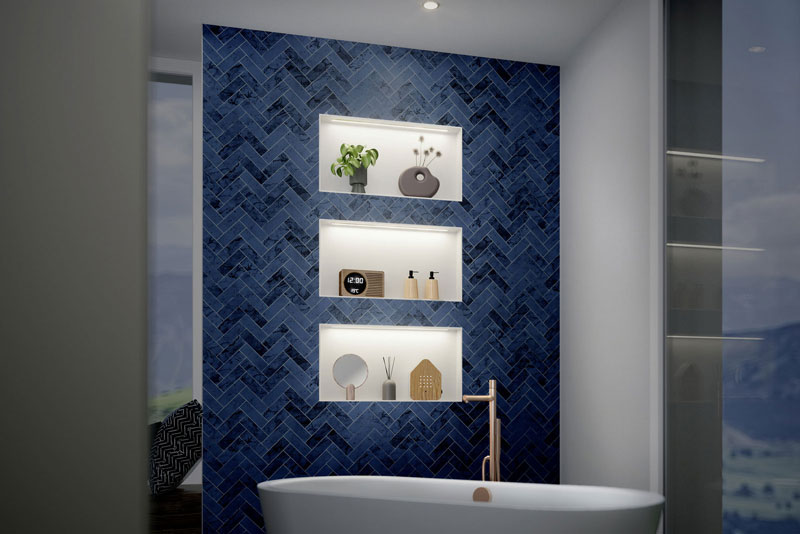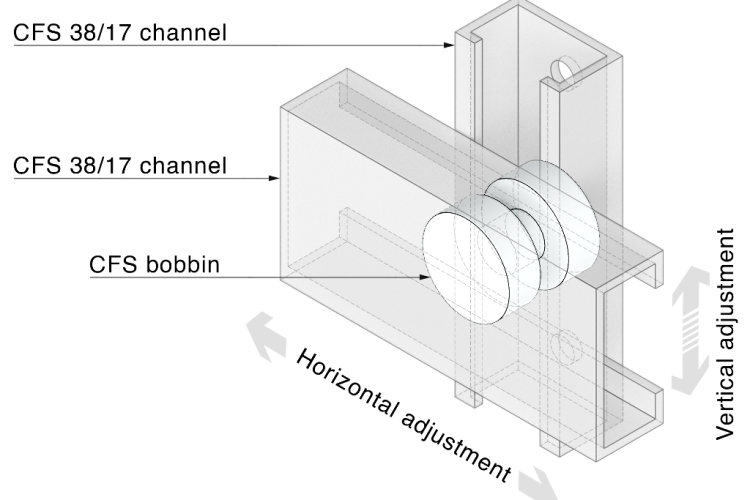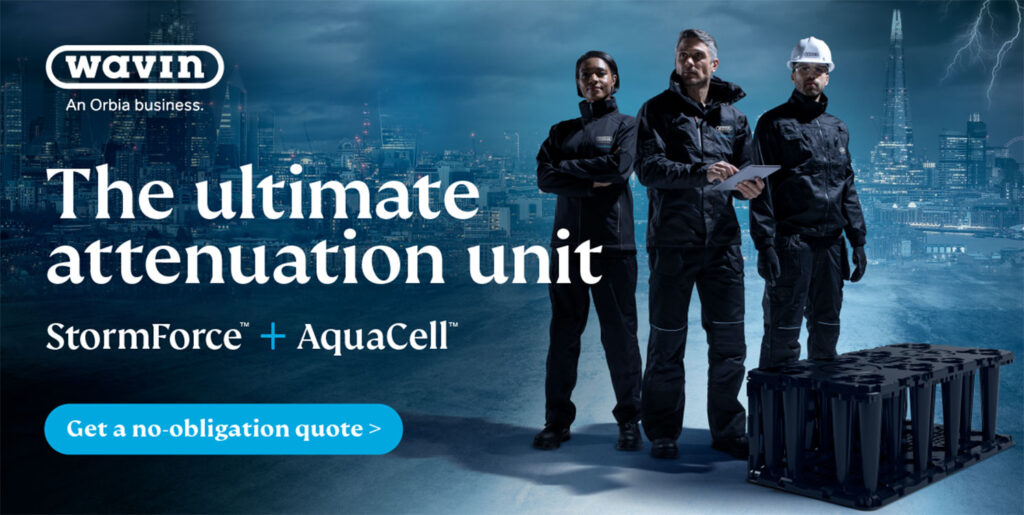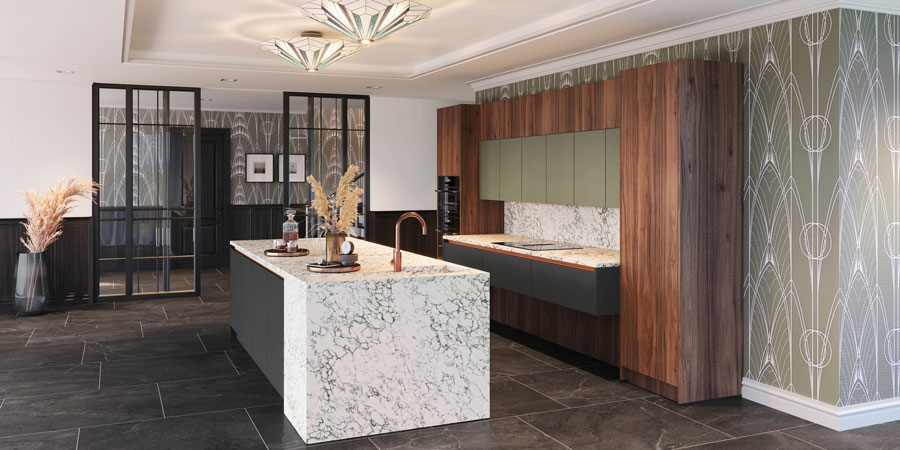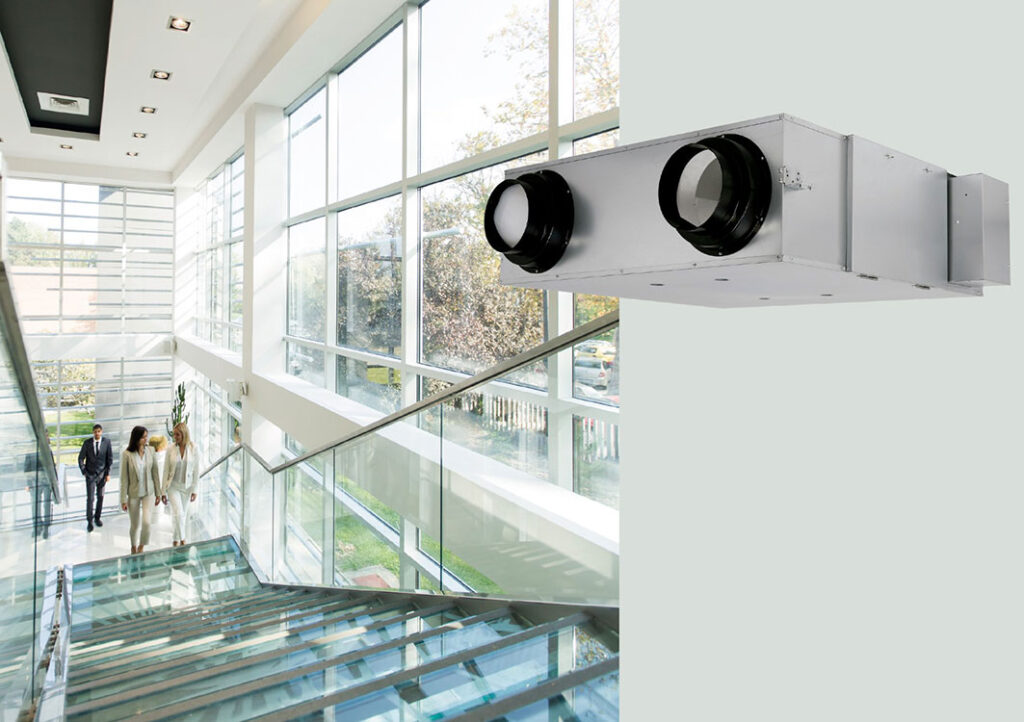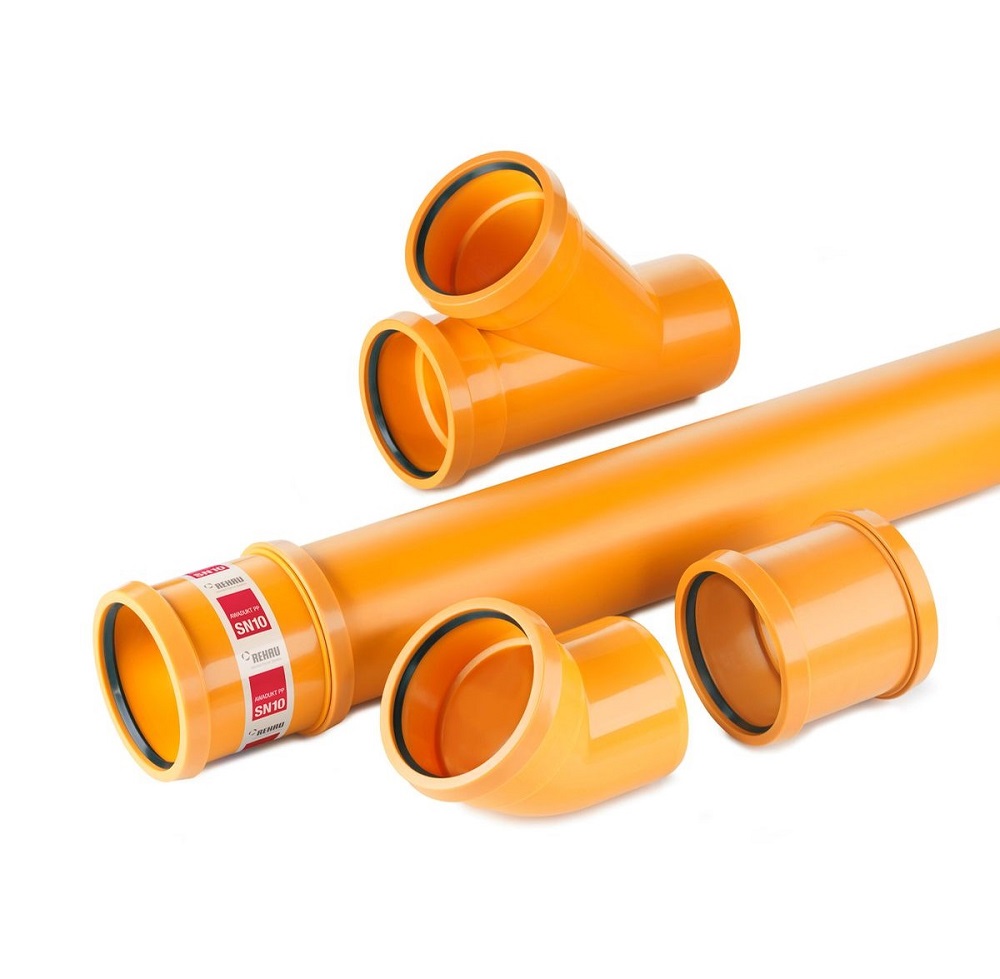Holistic approach is the answer to Building Better Homes Faster

BSRIA’s Building Better Homes Faster 4 event took place on Friday, December 7, 2018. The key messages were: a holistic approach to house building is a recipe for success; and green spaces and healthy living is the new sustainable.
Jennifer Thomas, head of built environment at the Ministry of Housing (MHCLG), set the scene highlighting design quality.
She considered the built environment, how it performs and how people use it should “work with each other” as a whole. Indeed: a holistic approach to delivering homes was a key “ingredient for success”. As was placemaking.
The design quality of homes that are built is a must, along with creating “beautiful homes and places” that are well-designed and reflect local character. Healthy and safe places to live are crucial: which includes appealing green and public spaces that increase levels of physical activity and mental wellbeing.
Effective land use is paramount. Homes England is incorporating design quality into its land programmes with quality criteria and measures. Jennifer explained how the NPPF (National Planning Policy Framework) looks at achieving well-designed places, effective use of land and healthy and safe places. While design quality is also an integral element of the Social Housing Green Paper and the Healthy New Towns programme.
While the Building Better, Building Beautiful Commission announced in November 2018, will tackle the challenge of poor-quality design and build of homes and places, across the country and help ensure as government builds for the future: with popular consent from communities.
Guidance
Simon Wyatt, partner at Cundall, spoke about air quality, acoustics and overheating: residential overheating: it’s a hot house!
He said that “90% of our lives are spent inside buildings and they have a lasting impact on our health. Moreover: 65% of this is spent at home and between 30 – 40°C is too hot! Indeed: overheating in houses is a big problem. Furthermore – in the summer heatwave of 2018 – students were seen sleeping on rooftops, in corridors or with their heads in a fridge!”
An increase in the construction of flats – where there is less surface area, blighted sites; too much glazing and insufficient ventilation – or minimum fresh air is a cause of overheating. This incorporates: respiration; dilution of pollutants; reduction of CO2; odours and moisture. Simon added that stuffy air, condensation on surfaces, dust and mold are not good.
He suggested that for night time in bedrooms – sleep quality is compromised at temperatures above 24°C and the operative temperature shouldn’t exceed 26°C for more than 1% of annual hours.
Acoustic concerns: not covered by Building Regulations: the planning requirement is at 35 dB for daytime and 30 dB – 45 dB Lmax for night time; which isn’t necessarily applicable to overheating. Noisy roads can also affect sleep – especially with open windows.
Recommended solutions: a holistic design approach; design dependable openable windows: approximately 10–15 dB noise reduction; noise source and orientation. Acoustic louvres offer approximately 15–25 dB noise reduction.
Case studies / exemplars
Brendan Kilpatrick, senior partner at PRP, looked at new homes architecture and sketched the future trends: London living; London commuting; the demographic timebomb; wellbeing and smart homes.
He said: “London is a superstar city – along with its satellite hubs that circle it”. Indeed: such satellite towns are just as important for regeneration and new homes. PRP has new residential projects in Stevenage, Redhill, Chertsey (St Peter’s Hospital) and Southend-On-Sea.
In Vulcan Wharf, London, residents are living “cheek by jowl” with “industrial courtyards” and microbreweries next to housing. Mews houses are very much in vogue with multigenerational, large family living; an annex; an au pair: all the family living together under one roof and within well-designed urban neighbourhoods.
Brendan added: “in Wembley new apartments have Manhattan-style living themes, with exciting external spaces including slides down to lower courtyards for the adults. Converted campervans form some of the design offering rentable workspaces!”
“Healthy is the new sustainable”, therefore, green space and biophilia is just as crucial for healthy living and people are seeking more of it! Natural sunlight is also crucial.
Looking to the future: learning algorithms, A.I. and big data usage will help buildings be responsive to context for example: weather, climate and personal tastes.
Matthew J Smith, sustainability manager at Lendlease – gave a lively presentation with a regeneration case study: the Elephant Park project – creating the best places.
Elephant Park is located at Elephant & Castle in zone one London. In 2010, Lendlease partnered with Southwark Council to embark on a 15 year, £2.3bn regeneration project. When complete, Elephant Park will comprise of 3,000 new homes along with retail and leisure facilities, all with an aspiration to help return the area to its heyday when the Elephant was known as the “Piccadilly of the South”.
Matthew explained how green spaces are integral to the development, not just for nature but also to support people’s health and wellbeing. At the centre of the development will be the largest new park in Central London for 70 years which will publicly accessible 24 hours a day.
He said: “Many of the existing mature trees – highly valued by the local community – have been protected and supplemented by the planting of hundreds of additional trees across the development and on local streets. Listening to the views of local people is vital in the delivery of urban regeneration schemes.”
Completing the Elephant Park project in phases enables Lendlease to use lessons learnt from the previous phases, as well as other completed projects in the industry, in the future phases.

