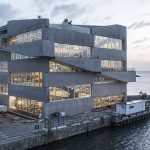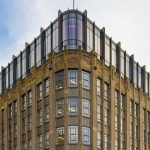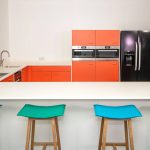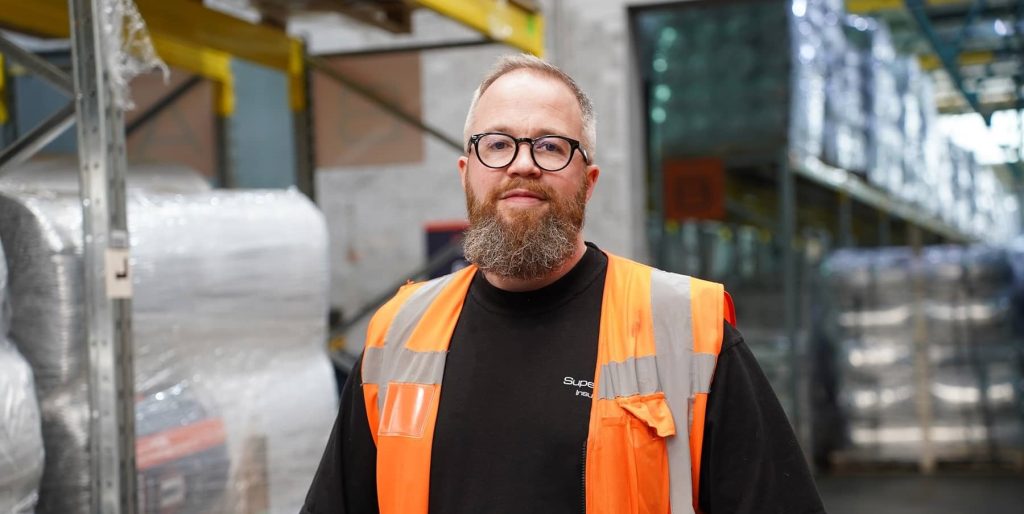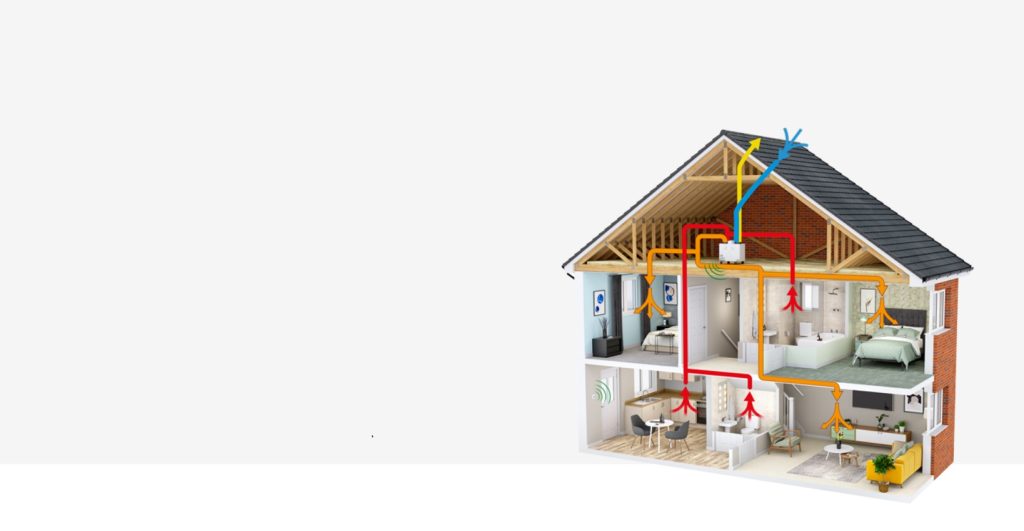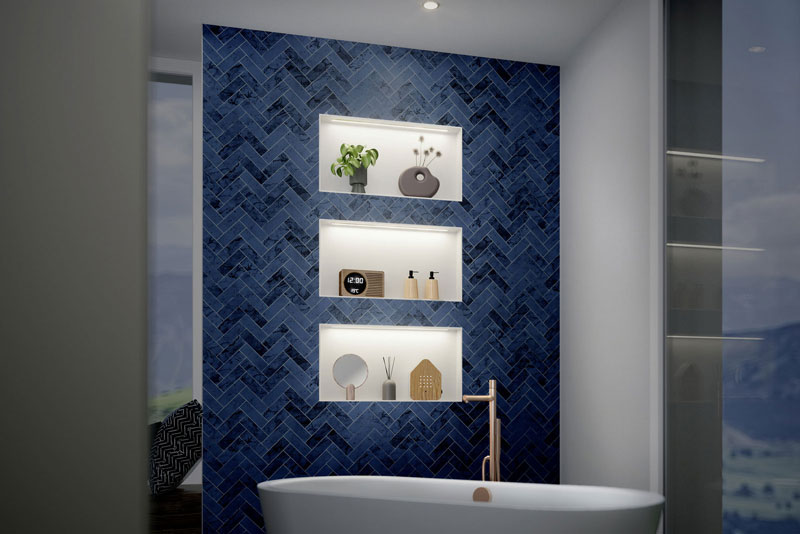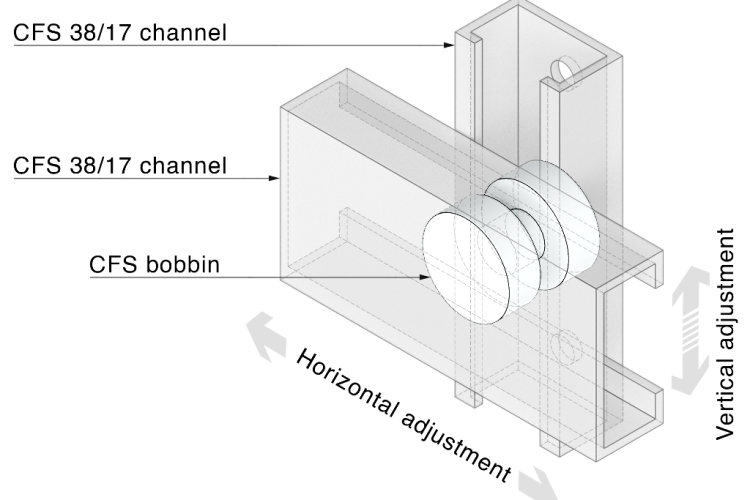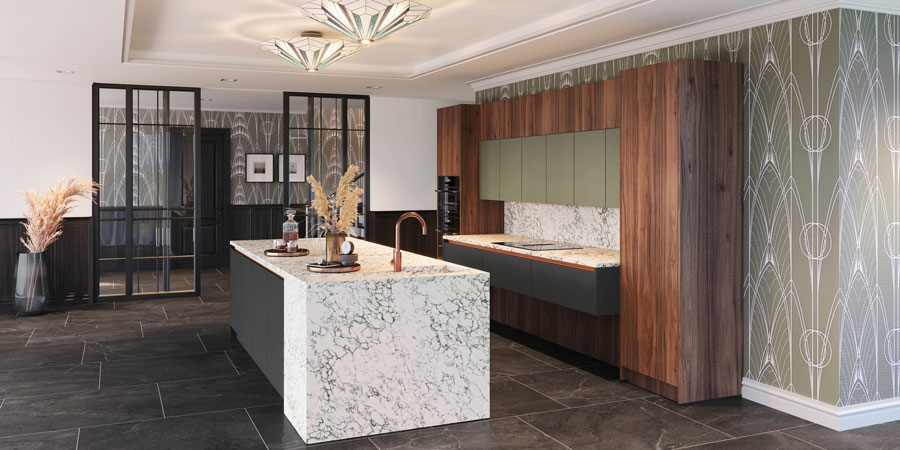Light fantastic
Recent advanced testing and developments in thermoplastic engineering are now giving architects and specifiers an even greater choice of colours and finishes when it comes to playing with light.
More than 40 years after they were pioneered, translucent polycarbonate rainscreen panels are giving other forms of facade focus a run for their money in terms of aesthetics, multiple performance levels, speed of installation, and not least cost.
Add in backlighting and they bring the ultimate passive light show to new-build and refurbishment cladding, roofing and interior partitioning projects in the education, industrial, commercial, retail, healthcare, and sports and leisure sectors.
The following case studies show some of these projects in more detail.
[divider]
Helping an engine shed win awards
Translucent internal partitions by Rodeca have helped a new, award-winning innovation centre in the shell of a Grade I-listed old station building to achieve “phenomenal and measurable” results.
Some 390 m² of Rodeca’s Kristall panels were specified by childs+sulzmann architects for internal partitions within the original Engine Shed at the Old Station Building at Temple Meads in Bristol, to separate office spaces from the entrance and public circulation areas.
Architect Mike Cox said: “The Rodeca cladding was an excellent product to use within the context of the listed building as the material could sit around the existing cast iron and timber structure whilst creating a striking visual contrast. We wanted a material that was in keeping with the industrial nature of the space, which was lightweight, recyclable and transparent, while diffusing the natural light.”
[divider]
Sacred Heart starts beating again
Translucent cladding from Rodeca has breathed new life and light into a school redevelopment.
More than 700 m² of the panels have been used on two new buildings which form the new Sacred Heart School, a mixed Roman Catholic voluntary-aided comprehensive school with more than 600 pupils, in Camberwell, London.
In the sports and assembly halls, where the Rodeca panels have been used as a clerestory feature, and in two lightwells in the new teaching block, they form a double-wall construction in Kristall finish.
The same panels also form a double-wall construction to a clock-faced lightbox on top of the teaching block and have also been used in an activity studio and “chimney” feature. In addition, an entrance courtyard is clad with panels in Opal finish on all sides at first floor level, while panels in Kristall finish form an outside canopy.
Cottrell & Vermeulen architect Paul Taylor said: “It is a key element in the project, giving the opportunity to provide large areas of diffused natural light to key spaces while also satisfying the acoustic and thermal requirements of the brief.”
[divider]
Bringing the wow factor to a redeveloped college
Rodeca panels feature as thermally efficient walls to a central hub space at a redeveloped college.
A total of almost 800 m² of Rodeca forms a double wall construction delivering a U-value of 0.45 W/m²K at North Hertfordshire College where an external skin of Kristall panels is lined with panels in Opal finish.
The 600 m2 multi-functional hub was created by redeveloping a former external courtyard located between three existing buildings. Its roof has been exposed to add drama to the space and sits on a band of clerestory glazing – the Rodeca panels – which brings natural light deep into the space.
Clark Barton, project director at Scott Brownrigg, said: “We specified Rodeca because it offered a cost effective solution. The panels allowed large amounts of natural light to filter into the space and provided a clean, mullion-free aesthetic.
“During the day the structural steelwork within the Rodeca panels is illuminated and becomes an architectural feature. At night the facade glows from the internal light. This translucent and frameless effect was critical for the hub space which is the most important building.”
[divider]
Template for new school buildings
Transparent rainscreen cladding from Rodeca has been used on an “innovative, sustainable and economical” template for new school buildings.
Rodeca’s wall panels in Kristall finish were specified by architects Urban Projects Bureau for the front elevation of a £1.1m new sixth form centre at Graveney School in Tooting, South West London. The 750 m², two-storey building provides valuable extra teaching, study and events spaces.
Matthew Jeniec of Urban Projects Bureau said the Rodeca cladding, which gives U-values of 0.75 W/m²K and light transmittance of up to 80%, was specified for its “contemporary, clean aesthetic, transparency and economics.”
He continued: “It provided the potential to display the building structure through the facade which was key to the flat-pack/tectonic aesthetic of the building. There was little budget for expensive materials or interior finishes so the tectonics and construction are what give the building its character.
“We set a template for producing a contemporary architectural aesthetic and a unique and mature learning environment with limited means.”
[divider]
Lighting up a new training centre
Some 1,800 m² of Rodeca’s wall panel has been used as rainscreen and internal skin on a new apprentice training centre for young engineers at the Advanced Manufacturing Research Centre (AMRC) at The University of Sheffield.
Designed by Bond Bryan Architects to a brief that included a BREEAM ‘Very Good’ rating, the external skin is Rodeca’s Bi-Colour Opal/Kristall panels with a 20-year UV protection warranty used as a rainscreen system on a fully-adjustable aluminium grid.
The internal skin behind the main facade is Opalised Yellow/Kristall Bi-Colour panels as a single-skin translucent wall (with the outer chambers of the panel clear and the rear face yellow).
Architect Jon Rigby said: “We wanted a design which achieved a translucent layered quality to the main elevation. It was also important for the entire skin to be monolithic without panel modules and the 18 m high Rodeca panels allowed us to achieve this in an elegant way.
The Rodeca cladding was installed by specialist subcontractor Cover Structure and commercial director Paul Cox said: “The Rodeca panels that form the external facade are currently at 18 m in length, the longest panels ever supplied to the UK by the manufacturer and installed in this application.”
[box type=”shadow” align=”alignleft” width=”200″ ]Contact details
Bentalls House, Bentalls,
Pipps Hill Industrial Estate,
Basildon, Essex
SS14 3BS
T: 01268 531466
W: www.rodeca.co.uk
E: sales@rodeca.co.uk[/box]



