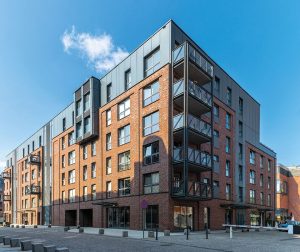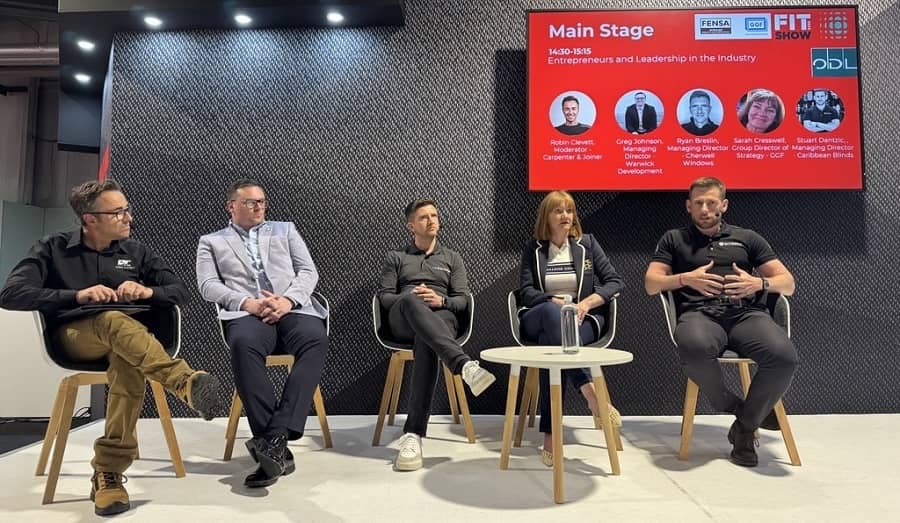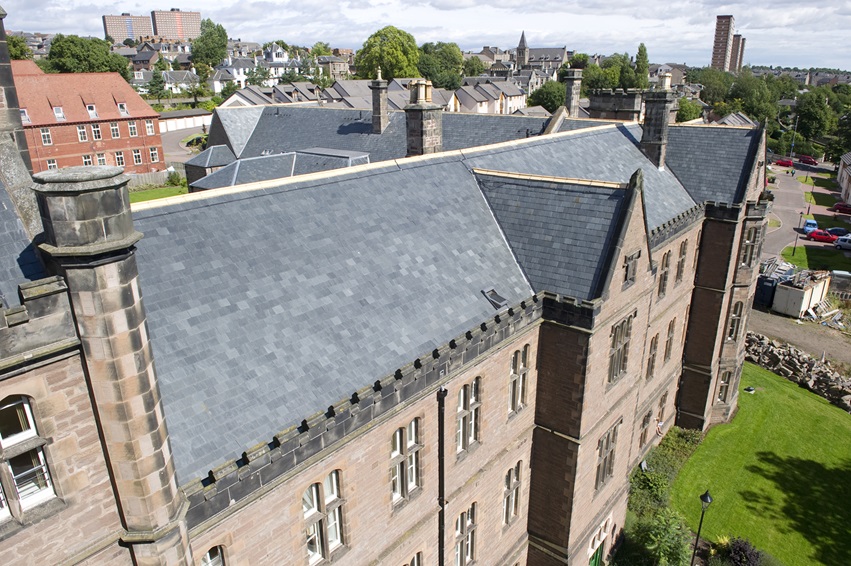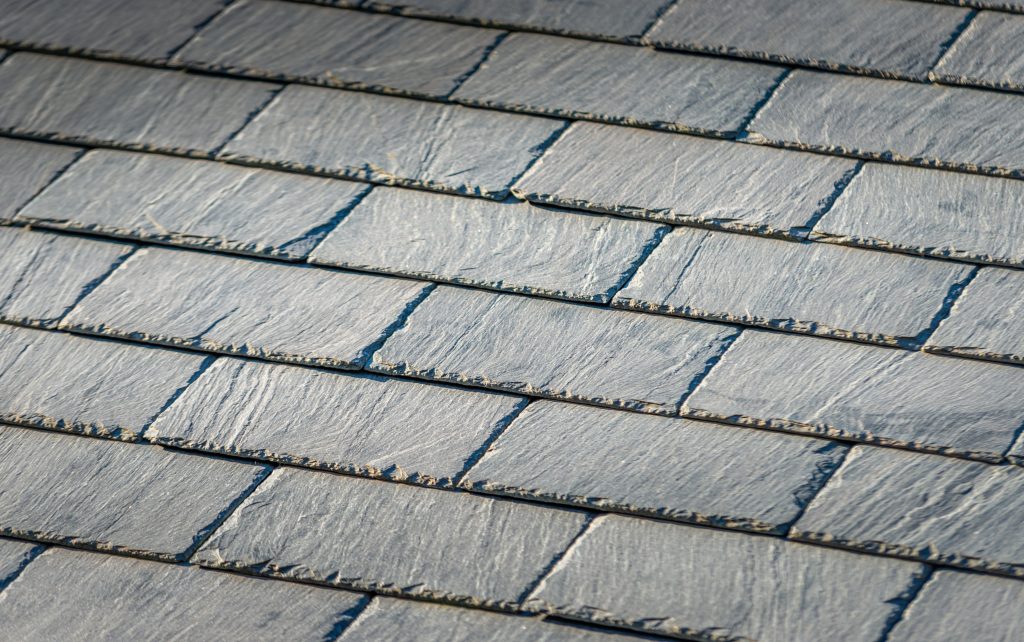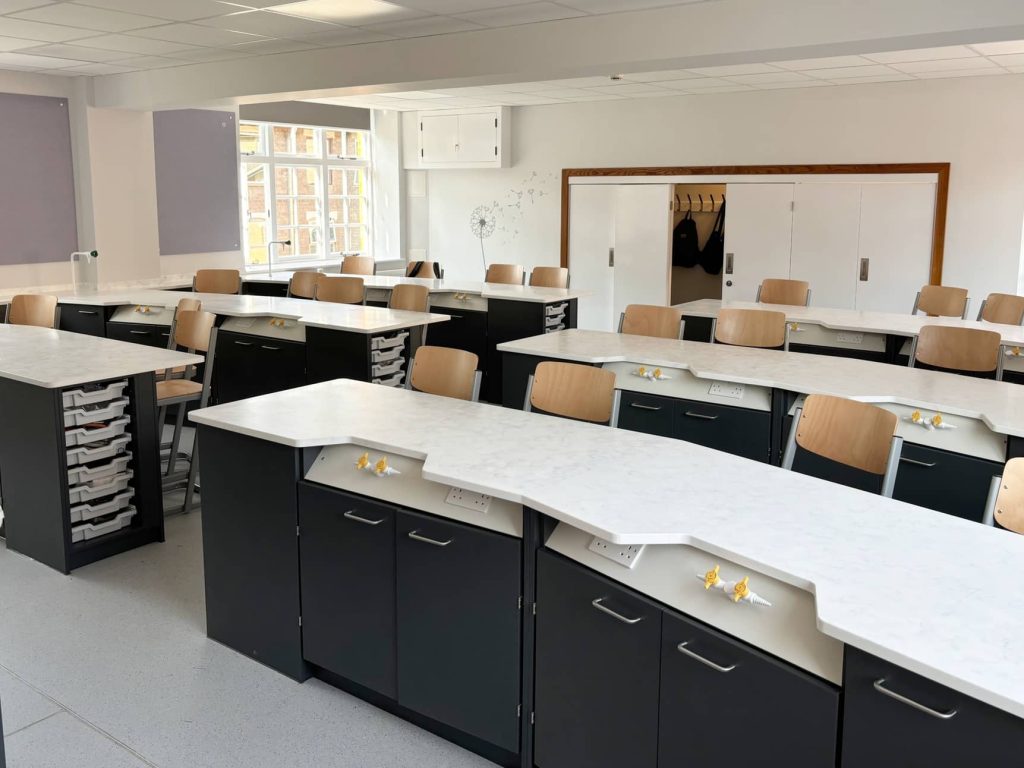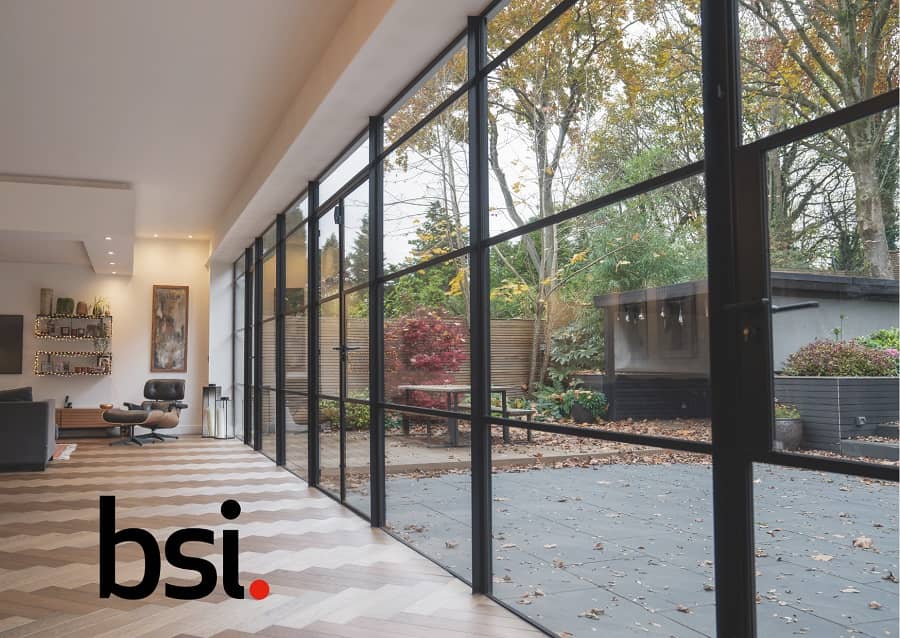Supporting role
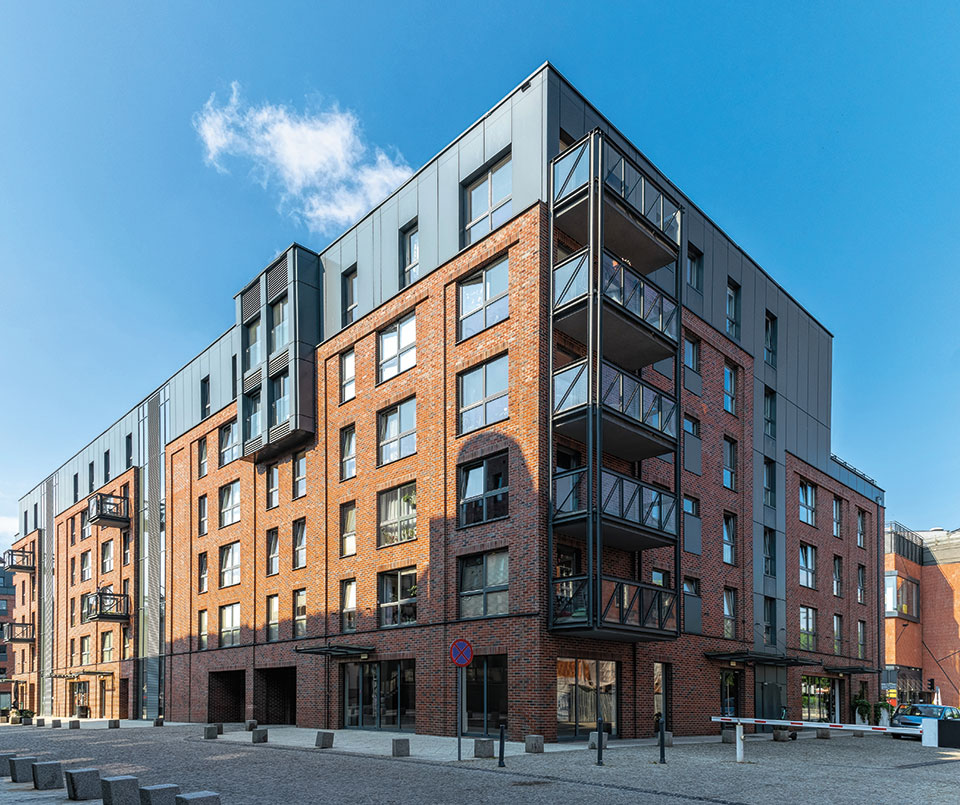
Masonry is an increasingly popular cladding choice for high rise buildings. However, the selection and co-ordination of the masonry support system and cavity fire barriers is critical for the facade to perform effectively in a fire, as Ben Williams of SIG explains.
Brick and stone have been the cladding materials of choice for architects and builders for centuries due to their strength, durability and ease of maintenance, combined with a natural timeless aesthetic. Masonry is a particularly popular cladding choice for high rise residential buildings with a concrete supporting structure.
A masonry facade on a high rise building typically comprises two layers: an outer masonry skin and an inner leaf separated by a cavity. The outer skin can be stone or brickwork, or even a brick slip mounted on a backing board, to form a weather-protective rainscreen. The inner leaf can be formed from a variety of materials, including blockwork or most commonly an internal framed and sheathed structure incorporating thermal insulation.
A masonry support system is used to transfer the load from the external brick, block or stone skin back to the main supporting structure. This support generally comprises a system of stainless-steel brackets attached to the supporting structure. The brackets span the facade cavity to support a horizontal ledge which, in turn, supports the weight of the outer masonry leaf. It is important that any horizontal movement joints are located to the underside of the masonry support system to enable differential movement between the facade and the structure to be accommodated.
Along with the masonry support system brackets, the edge of each floor slab also must accommodate a horizontal cavity barrier. Cavity barriers are essential in helping to subdivide the cavity formed between the outer masonry wall and its inner leaf into smaller compartments to prevent fire spreading vertically in the (chimney-like) void.
In addition cavity trays are also needed within the cavity to prevent the water that passes through the outer leaf reaching the interior of the building. They must be formed from non-combustible materials for buildings over 11 metres, and they must be installed where the downward flow of moisture is interrupted by an obstruction, such as a horizontal cavity barrier. Cavity trays are angled to ensure that any moisture in the cavity is directed away from the inner leaf.
To enable the masonry support system, cavity barrier and cavity tray to all be accommodated at the edge of a floor slab needs very careful selection of components and a considered approach to the design. Without this, the masonry support system could end up penetrating the cavity barrier which could, in turn, compromise its integrity in a fire.
The location and performance specification of the horizontal fire barrier will depend on the type of masonry support system specified and how and where it is attached to the slab edge.
There are many diverse types of masonry support systems available. The type of structure, the cladding material and system, width of the cavity, the masonry load, and the wind loading along with cost all need careful consideration when selecting an appropriate fixing system as part of a holistic building envelope solution.
Site tolerance is also a key consideration with many highly engineered masonry support products. That is because the concrete floor slab will have been built within a vertical tolerance of +/- 10 mm, as will the brickwork, which means the masonry support bracket will have to allow for vertical adjustment by up to 20 mm. This additional margin must be considered when working out the precise position of components and in assessing whether or not the support system will impinge on the cavity barrier.
It’s a complex picture and some manufacturers like us have a specialist masonry design team to provide specialist, unbiased advice to designers and contractors. The team can give impartial advice to both designers and contractors to help them find the best performing and most cost effective solution for a particular application.
It is possible for some cavity barriers to accommodate some level of penetration by the masonry support system. Where this is the case, we would recommend using a solution that has
been tested to demonstrate compliance with the Building Regulations with supporting third party test evidence that the cavity barrier’s fire performance will not be compromised.
Early involvement of a masonry design team will allow for the selection of the most appropriate solution for a specific application, adding value to the project solution. The team’s experience and expertise will enable them to break a scheme down into its component parts and to suggest alternative solutions and components to overcome particular challenges. Or, where a scheme has been over engineered, the team can also suggest alternatives to help save on cost.
Ben Williams is strategic masonry director at SIG
